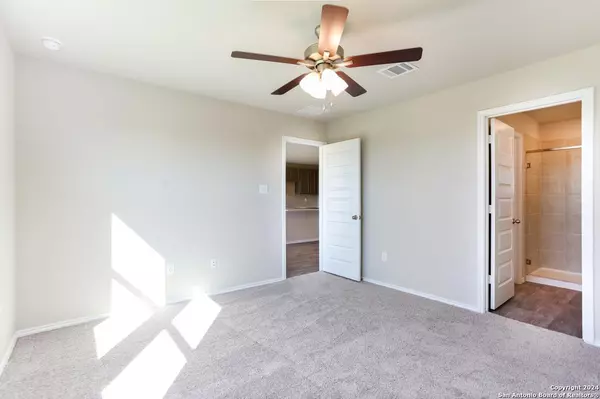$231,091
For more information regarding the value of a property, please contact us for a free consultation.
3 Beds
2 Baths
1,209 SqFt
SOLD DATE : 06/01/2024
Key Details
Property Type Single Family Home
Sub Type Single Residential
Listing Status Sold
Purchase Type For Sale
Square Footage 1,209 sqft
Price per Sqft $191
Subdivision Red Hawk Landing
MLS Listing ID 1750309
Sold Date 06/01/24
Style One Story
Bedrooms 3
Full Baths 2
Construction Status New
HOA Fees $33/ann
Year Built 2024
Annual Tax Amount $2
Tax Year 2023
Lot Size 4,795 Sqft
Property Description
MLS# 1750309 - Built by HistoryMaker Homes - Ready Now! ~ Welcome to your new haven! This delightful home offers a perfect blend of comfort and style. Step into a bright and airy living space with an open layout, creating a welcoming atmosphere for everyday living and entertaining. The kitchen is a chef's delight, featuring modern appliances, sleek countertops, and ample storage space. Enjoy intimate family meals or host friends in this tastefully designed culinary haven. Retreat to the cozy bedrooms, each providing a peaceful sanctuary for rest and relaxation. The master bedroom boasts a private ensuite, adding a touch of luxury to your daily routine. Step outside to discover a charming backyard, ideal for enjoying sunny afternoons or evening gatherings. The well-maintained landscaping adds a touch of greenery to the outdoor space, creating a serene escape. Conveniently located near amenities, schools, and parks, this home is not just a dwelling; it's a lifestyle. Embrace the simplicity and elegance of this residence - your new home sweet home awaits!!
Location
State TX
County Bexar
Area 2002
Rooms
Master Bathroom Main Level 9X9 Shower Only
Master Bedroom Main Level 12X12 Full Bath, Walk-In Closet
Bedroom 2 Main Level 10X10
Bedroom 3 Main Level 10X10
Kitchen Main Level 17X14
Family Room Main Level 15X14
Interior
Heating Central
Cooling One Central
Flooring Vinyl
Heat Source Electric
Exterior
Exterior Feature Double Pane Windows
Parking Features One Car Garage
Pool None
Amenities Available None
Roof Type Composition
Private Pool N
Building
Faces East
Foundation Slab
Sewer City
Water City
Construction Status New
Schools
Elementary Schools Highland Forest
Middle Schools Legacy
High Schools East Central
School District East Central I.S.D
Others
Acceptable Financing Cash, Conventional, FHA, TX Vet, USDA, VA
Listing Terms Cash, Conventional, FHA, TX Vet, USDA, VA
Read Less Info
Want to know what your home might be worth? Contact us for a FREE valuation!

Our team is ready to help you sell your home for the highest possible price ASAP

13276 Research Blvd, Suite # 107, Austin, Texas, 78750, United States






