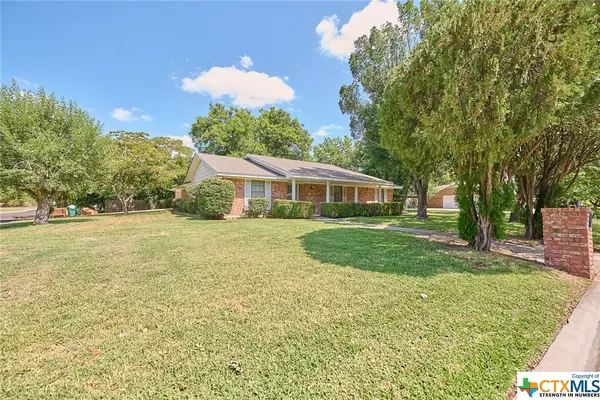$279,500
For more information regarding the value of a property, please contact us for a free consultation.
3 Beds
2 Baths
2,093 SqFt
SOLD DATE : 05/31/2024
Key Details
Property Type Single Family Home
Sub Type Single Family Residence
Listing Status Sold
Purchase Type For Sale
Square Footage 2,093 sqft
Price per Sqft $124
Subdivision Highland Oaks Estates Sec
MLS Listing ID 514119
Sold Date 05/31/24
Style Ranch
Bedrooms 3
Full Baths 2
Construction Status Resale
HOA Y/N No
Year Built 1978
Lot Size 0.389 Acres
Acres 0.3891
Property Description
Big price drop! This beauty just got warrantied foundation work completed, a full interior facelift to include the removal of all wallpaper, fresh texture, a two-tone paint job, and new flooring to boot. All this AND a pool??Highland Oaks in Harker Heights is a legendary neighborhood that has remained distinct and desirable through the decades. Shrouded in towering shade trees, the entire area features some of the finest homes built back in the days when craftsmanship mattered. This gem on Redwood is no exception, featuring a corner lot, side-entry garage, and lush, mature landscaping that beckons you down the walk and onto the inviting front porch. Once inside you'll enjoy both formals, expansive bedrooms, and a look and feel that reminds you of home. The stories will build around the fireplace in December and the pool in July. Come take a tour of this venerable manor today.
Location
State TX
County Bell
Interior
Interior Features Breakfast Bar, Ceiling Fan(s), Dining Area, Separate/Formal Dining Room, Laminate Counters, Multiple Living Areas, MultipleDining Areas, Tub Shower, Natural Woodwork, Walk-In Closet(s), Breakfast Area, Custom Cabinets
Heating Central, Electric
Cooling Central Air, Electric, 1 Unit
Flooring Carpet, Hardwood, Laminate, Tile
Fireplaces Number 1
Fireplaces Type Living Room, Masonry, Wood Burning
Fireplace Yes
Appliance Dishwasher, Electric Cooktop, Electric Water Heater, Disposal, Refrigerator, Range Hood, Water Heater, Some Electric Appliances, Built-In Oven, Cooktop
Laundry Washer Hookup, Electric Dryer Hookup, Inside, Laundry Room
Exterior
Exterior Feature Covered Patio, Porch, Private Yard
Garage Spaces 2.0
Garage Description 2.0
Fence Privacy, Wood
Pool Gunite, In Ground, Outdoor Pool, Private
Community Features None
Utilities Available Water Available
Waterfront No
View Y/N No
Water Access Desc Public
View None
Roof Type Composition,Shingle
Porch Covered, Patio, Porch
Private Pool Yes
Building
Story 1
Entry Level One
Foundation Slab
Sewer Public Sewer
Water Public
Architectural Style Ranch
Level or Stories One
Construction Status Resale
Schools
School District Killeen Isd
Others
Tax ID 34138
Acceptable Financing Cash, Conventional, FHA, VA Loan
Listing Terms Cash, Conventional, FHA, VA Loan
Financing FHA
Read Less Info
Want to know what your home might be worth? Contact us for a FREE valuation!

Our team is ready to help you sell your home for the highest possible price ASAP

Bought with NON-MEMBER AGENT • Non Member Office

13276 Research Blvd, Suite # 107, Austin, Texas, 78750, United States






