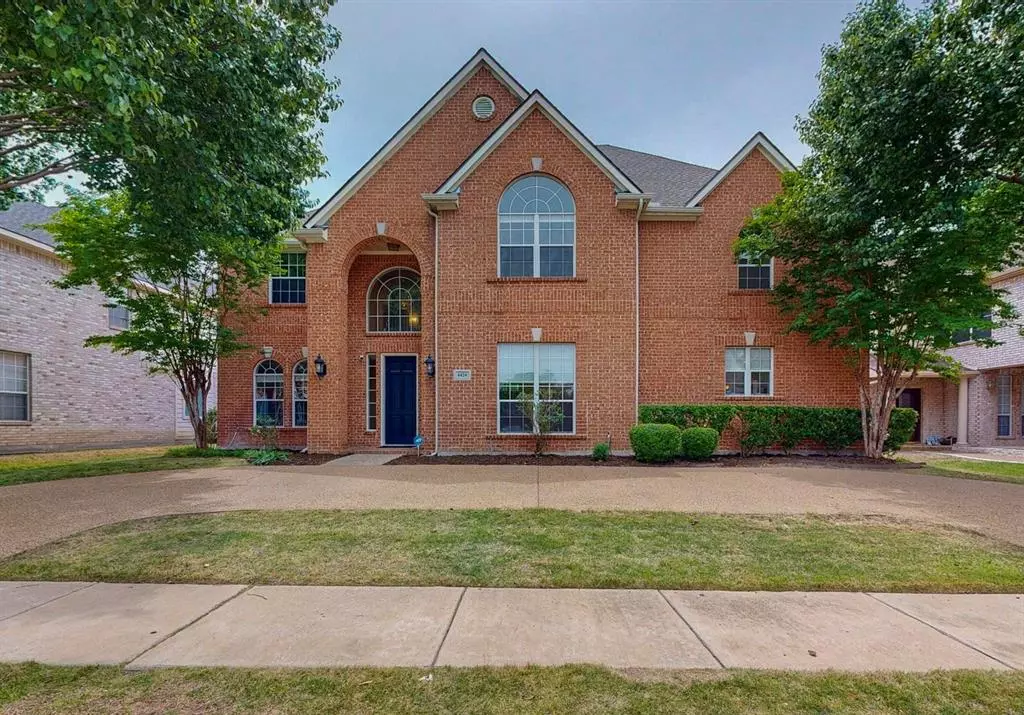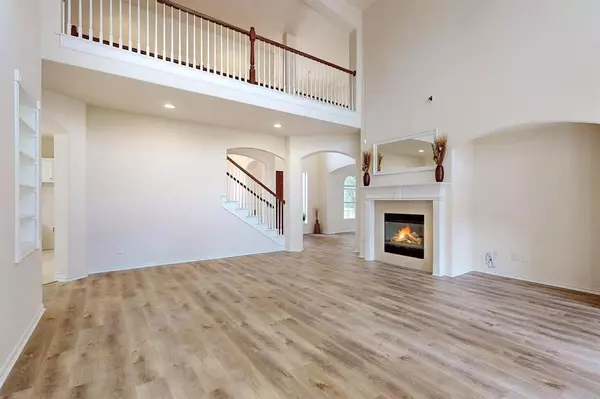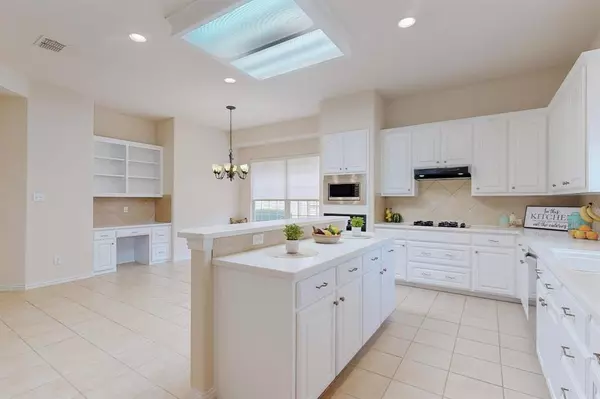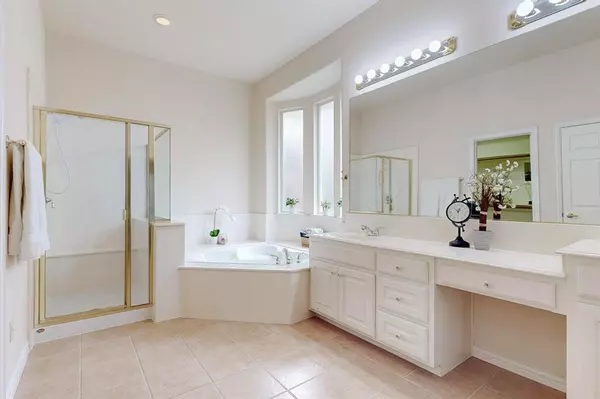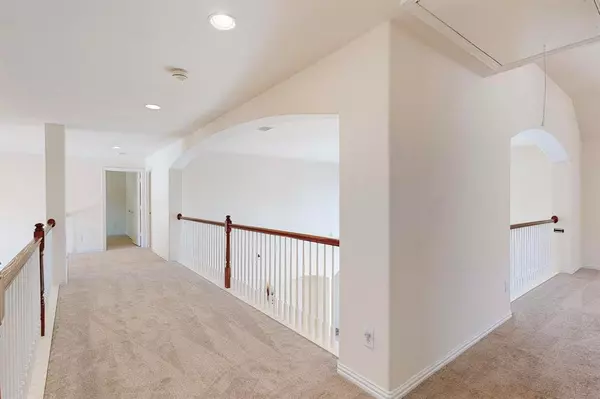$749,000
For more information regarding the value of a property, please contact us for a free consultation.
4 Beds
4 Baths
3,691 SqFt
SOLD DATE : 05/31/2024
Key Details
Property Type Single Family Home
Sub Type Single Family Residence
Listing Status Sold
Purchase Type For Sale
Square Footage 3,691 sqft
Price per Sqft $202
Subdivision Northridge Estates Ph Iv
MLS Listing ID 20587797
Sold Date 05/31/24
Style Traditional
Bedrooms 4
Full Baths 3
Half Baths 1
HOA Fees $25
HOA Y/N Mandatory
Year Built 2001
Annual Tax Amount $8,845
Lot Size 8,276 Sqft
Acres 0.19
Property Description
Multiple offers have been received. Please submit best and final offer by 8pm Sunday. Welcome to this beautiful one owner custom home with 4 bedroom 3.5 bathroom and 3 car garage in highly desired Northridge Estates! Over $90,000 worth of recent updates include 3 brand new HVAC systems with NEST thermostats, new luxury vinyl SPC plank flooring, new carpets, new roof and gutters, new dishwasher, freshly stained fence, interior paint, new solar screens and more. 1st floor features oversized kitchen with walk-in pantry, gas cooktop and built-in desk, large living room with soaring ceiling and abundant natural light, and master bedroom retreat with ensuite bath. 2nd floor features 3 generously sized bedrooms with walk-in closets, 2 baths and huge game room. Large utility room with sink and space for a freezer, oversized 3 car garage with extra storage space, peaceful backyard, private board on board fencing and plenty of grass.
Location
State TX
County Collin
Community Community Pool
Direction From 121, south on Coit, right onto McDermott, left onto Preston Meadow Dr., left onto Orchard Gate Ln.
Rooms
Dining Room 2
Interior
Interior Features Cable TV Available, High Speed Internet Available, Open Floorplan, Vaulted Ceiling(s), Walk-In Closet(s)
Heating Central, Fireplace(s)
Cooling Ceiling Fan(s), Central Air, Electric
Flooring Carpet, Ceramic Tile, Luxury Vinyl Plank
Fireplaces Number 1
Fireplaces Type Gas Logs
Appliance Dishwasher, Disposal, Electric Oven, Gas Cooktop, Microwave, Plumbed For Gas in Kitchen, Tankless Water Heater
Heat Source Central, Fireplace(s)
Laundry Electric Dryer Hookup, Utility Room, Full Size W/D Area, Washer Hookup
Exterior
Garage Spaces 3.0
Fence Back Yard, High Fence, Wood
Community Features Community Pool
Utilities Available Alley, Cable Available, City Sewer, City Water, Individual Gas Meter, Individual Water Meter, Sidewalk, Underground Utilities
Roof Type Shingle
Total Parking Spaces 3
Garage Yes
Building
Lot Description Interior Lot, Landscaped
Story Two
Foundation Slab
Level or Stories Two
Structure Type Brick,Frame,Siding
Schools
Elementary Schools Borchardt
Middle Schools Fowler
High Schools Lebanon Trail
School District Frisco Isd
Others
Ownership ask agent
Acceptable Financing Cash, Conventional, FHA, VA Loan
Listing Terms Cash, Conventional, FHA, VA Loan
Financing Conventional
Read Less Info
Want to know what your home might be worth? Contact us for a FREE valuation!

Our team is ready to help you sell your home for the highest possible price ASAP

©2025 North Texas Real Estate Information Systems.
Bought with Hema Gnanavel • LM Max Realty
13276 Research Blvd, Suite # 107, Austin, Texas, 78750, United States

