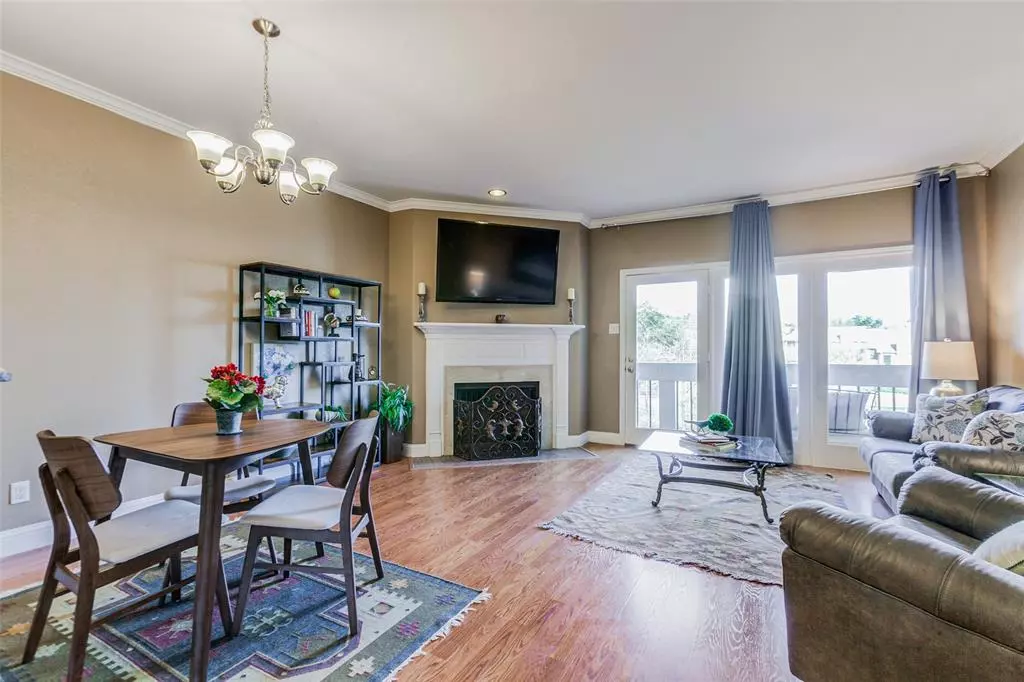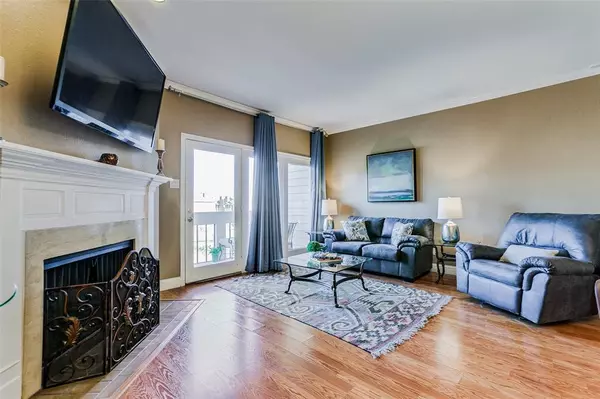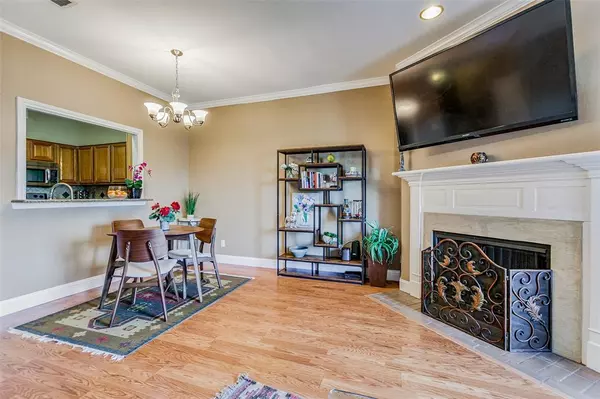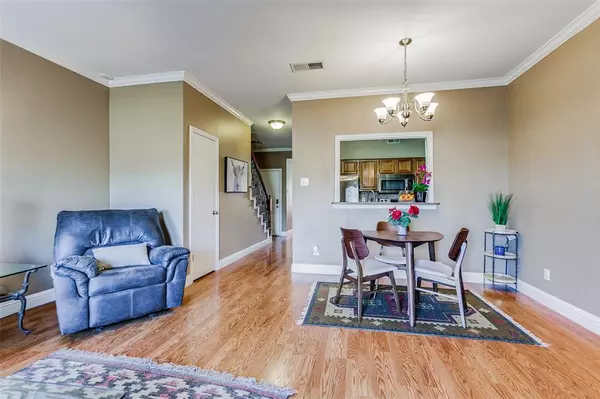$269,000
For more information regarding the value of a property, please contact us for a free consultation.
2 Beds
2 Baths
1,217 SqFt
SOLD DATE : 05/23/2024
Key Details
Property Type Condo
Sub Type Condominium
Listing Status Sold
Purchase Type For Sale
Square Footage 1,217 sqft
Price per Sqft $221
Subdivision Preston On Creek Condos
MLS Listing ID 20537488
Sold Date 05/23/24
Style Other
Bedrooms 2
Full Baths 2
HOA Fees $437/mo
HOA Y/N Mandatory
Year Built 1982
Property Description
Welcome home to this spacious, immaculate 2-bedroom condo, well located for your convenience. Enter to wood laminate floors that are through the open living & dining area. The home offers a peaceful balcony retreat with picturesque views of a soothing pond and fountain—a perfect backdrop for relaxation. The kitchen, though compact, is thoughtfully designed, providing all the essentials for preparing meals with flair. On the main floor is a bedroom with two closets and an expansive bath. The plumbing and shower underwent a upgrade in 2022. Up the stairs is your private primary bedroom. Spaciously designed to accommodate a sitting area, it boasts a generous walk-in closet bath, promising comfort and luxury. Recent upgrades include the replacement of both HVAC units just one year ago. Refrigerator with acceptable offer. Wash & dryer are negotiable
Don't miss the opportunity — a perfect blend of contemporary living, serene surroundings, and thoughtful updates.
Location
State TX
County Dallas
Community Community Pool, Community Sprinkler, Curbs, Pool, Sidewalks
Direction When entering complex from Preston, go to the left, then right to the back to building 10.
Rooms
Dining Room 1
Interior
Interior Features Cable TV Available, Chandelier, Decorative Lighting, Granite Counters, High Speed Internet Available, Vaulted Ceiling(s)
Heating Central, Electric
Cooling Ceiling Fan(s), Central Air
Flooring Ceramic Tile, Laminate, Wood
Fireplaces Number 1
Fireplaces Type Brick, Living Room, Wood Burning
Appliance Dishwasher, Disposal, Electric Range, Microwave, Refrigerator
Heat Source Central, Electric
Laundry Electric Dryer Hookup, Utility Room, Full Size W/D Area, Washer Hookup
Exterior
Exterior Feature Balcony, Covered Patio/Porch
Carport Spaces 1
Fence Wood
Pool Gunite, In Ground, Outdoor Pool
Community Features Community Pool, Community Sprinkler, Curbs, Pool, Sidewalks
Utilities Available City Sewer, City Water, Community Mailbox, Curbs, Electricity Available, Master Water Meter
Roof Type Composition
Total Parking Spaces 1
Garage No
Private Pool 1
Building
Lot Description Interior Lot, Landscaped, Sprinkler System
Story Two
Foundation Slab
Level or Stories Two
Structure Type Brick,Siding
Schools
Elementary Schools Anne Frank
Middle Schools Benjamin Franklin
High Schools Hillcrest
School District Dallas Isd
Others
Restrictions Unknown Encumbrance(s)
Ownership See Agent
Acceptable Financing Cash, Conventional
Listing Terms Cash, Conventional
Financing Conventional
Read Less Info
Want to know what your home might be worth? Contact us for a FREE valuation!

Our team is ready to help you sell your home for the highest possible price ASAP

©2025 North Texas Real Estate Information Systems.
Bought with Dustin Merritt • Iconic Real Estate, LLC
13276 Research Blvd, Suite # 107, Austin, Texas, 78750, United States






