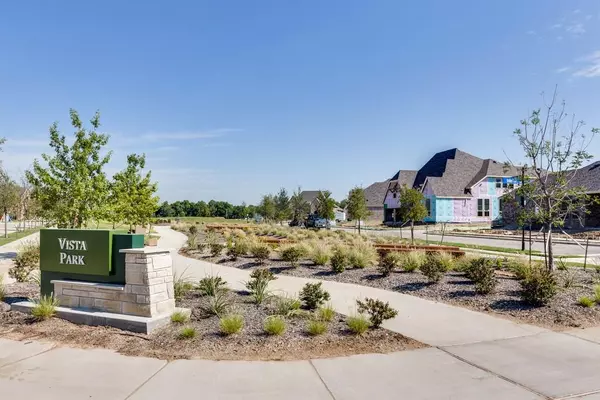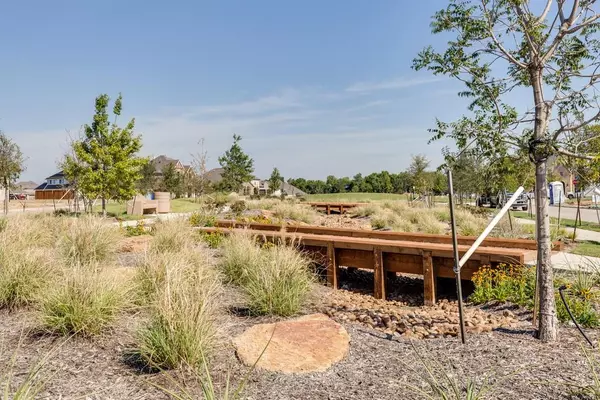$519,990
For more information regarding the value of a property, please contact us for a free consultation.
4 Beds
3 Baths
1,929 SqFt
SOLD DATE : 05/29/2024
Key Details
Property Type Single Family Home
Sub Type Single Family Residence
Listing Status Sold
Purchase Type For Sale
Square Footage 1,929 sqft
Price per Sqft $269
Subdivision Lakeside At Viridian
MLS Listing ID 20501781
Sold Date 05/29/24
Style Traditional
Bedrooms 4
Full Baths 2
Half Baths 1
HOA Fees $83/ann
HOA Y/N Mandatory
Year Built 2024
Lot Size 4,704 Sqft
Acres 0.108
Lot Dimensions 63 X 75
Property Description
Exceptional craftsmanship and sophistication combine with the genuine comforts that make each day delightful in The Colfax by David Weekley Homes floor plan. Open-concept gathering spaces grace the first floor and offer elegant opportunities to apply your interior décor style.
The functional kitchen island and adjacent dining area offer a streamlined ease for quick snacks and elaborate dinners. A quiet study is nestled at the back of the home, making it an ideal home office of media studio.
Both secondary bedrooms are designed with individual privacy and unique personalities in mind. Retire to the sanctuary of your Owner's Retreat, which includes a contemporary bathroom and walk-in closet.
Contact our Internet Advisor to learn more about this delightful new home in Arlington, Texas.
Location
State TX
County Tarrant
Direction Located at N.corner of Collins St (FM157) and Green Oaks Blvd. Right on Viridian Park Lane.Left on Canton Jade Way.Model will be on the right.
Rooms
Dining Room 1
Interior
Interior Features Cable TV Available, Decorative Lighting, High Speed Internet Available
Heating Central, Natural Gas, Zoned
Cooling Attic Fan, Ceiling Fan(s), Central Air, Electric, Zoned
Flooring Carpet, Ceramic Tile, Wood
Appliance Dishwasher, Disposal, Electric Oven, Gas Cooktop, Gas Water Heater, Microwave, Tankless Water Heater, Vented Exhaust Fan, Water Filter
Heat Source Central, Natural Gas, Zoned
Exterior
Exterior Feature Covered Patio/Porch, Rain Gutters, Outdoor Living Center
Garage Spaces 2.0
Fence Wood
Utilities Available Alley, City Sewer, City Water, MUD Sewer, MUD Water, Sidewalk, Underground Utilities
Roof Type Composition
Total Parking Spaces 2
Garage Yes
Building
Lot Description Few Trees, Interior Lot, Landscaped, Sprinkler System, Subdivision
Story Two
Foundation Slab
Level or Stories Two
Structure Type Brick,Stone Veneer
Schools
Elementary Schools Viridian
High Schools Trinity
School District Hurst-Euless-Bedford Isd
Others
Ownership David Weekley Homes
Acceptable Financing Cash, Conventional, FHA, VA Loan
Listing Terms Cash, Conventional, FHA, VA Loan
Financing Conventional
Read Less Info
Want to know what your home might be worth? Contact us for a FREE valuation!

Our team is ready to help you sell your home for the highest possible price ASAP

©2025 North Texas Real Estate Information Systems.
Bought with Ram Konara • StarPro Realty Inc.
13276 Research Blvd, Suite # 107, Austin, Texas, 78750, United States






