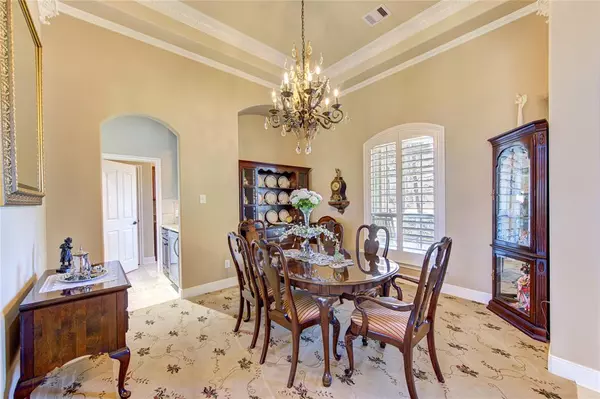$720,000
For more information regarding the value of a property, please contact us for a free consultation.
3 Beds
2.1 Baths
2,701 SqFt
SOLD DATE : 05/31/2024
Key Details
Property Type Single Family Home
Listing Status Sold
Purchase Type For Sale
Square Footage 2,701 sqft
Price per Sqft $249
Subdivision Emerald Lakes 03
MLS Listing ID 79576187
Sold Date 05/31/24
Style Traditional
Bedrooms 3
Full Baths 2
Half Baths 1
HOA Fees $181/mo
HOA Y/N 1
Year Built 2011
Annual Tax Amount $8,656
Tax Year 2023
Lot Size 2.160 Acres
Acres 2.16
Property Description
Welcome to Willis, Texas, living at its finest! This stunning custom home offers a perfect blend of traditional and luxury charm and comfort. With 3 bedrooms and 2.5 bathrooms, this home is designed to cater to your every need. The home boasts an airy and open floor plan, providing a sense of space and comfort for daily living and entertaining guests. The gourmet kitchen is a chef's dream, featuring high-end appliances, granite countertops and custom cabinets making meal preparation a delightful experience. Enjoy outdoor living on this 2.16 acre property with a beautiful back patio with outdoor kitchen and a Koi pond perfect for hosting barbecues, gardening, or simply unwinding after a long day. This house has so many upgrades such as a whole house Generac Generator, whole house dehumidifier, whole house surround sound wiring, water filtration and softener system and more! She is a show stopper for sure! Call for your private showing today!
Location
State TX
County Montgomery
Area Willis Area
Rooms
Bedroom Description All Bedrooms Down,Walk-In Closet
Other Rooms Family Room, Formal Dining, Home Office/Study, Kitchen/Dining Combo, Utility Room in House
Master Bathroom Half Bath, Primary Bath: Double Sinks, Primary Bath: Separate Shower, Primary Bath: Soaking Tub, Secondary Bath(s): Tub/Shower Combo
Kitchen Breakfast Bar, Instant Hot Water, Island w/o Cooktop, Kitchen open to Family Room, Pantry, Pots/Pans Drawers, Soft Closing Drawers, Under Cabinet Lighting
Interior
Interior Features Crown Molding, Formal Entry/Foyer, High Ceiling, Prewired for Alarm System, Refrigerator Included, Water Softener - Owned, Wired for Sound
Heating Central Gas
Cooling Central Gas
Flooring Carpet, Marble Floors, Travertine, Wood
Fireplaces Number 1
Fireplaces Type Gaslog Fireplace
Exterior
Exterior Feature Back Yard, Covered Patio/Deck, Outdoor Kitchen, Partially Fenced, Private Driveway, Sprinkler System, Storage Shed
Parking Features Attached Garage
Garage Spaces 2.0
Roof Type Composition
Private Pool No
Building
Lot Description Cleared, Cul-De-Sac, Greenbelt, Ravine, Subdivision Lot
Story 1
Foundation Slab
Lot Size Range 2 Up to 5 Acres
Sewer Septic Tank
Water Public Water, Well
Structure Type Brick,Cement Board,Wood
New Construction No
Schools
Elementary Schools C.C. Hardy Elementary School
Middle Schools Lynn Lucas Middle School
High Schools Willis High School
School District 56 - Willis
Others
HOA Fee Include Clubhouse,Grounds,Limited Access Gates
Senior Community No
Restrictions Deed Restrictions
Tax ID 4544-03-03500
Energy Description Generator,Tankless/On-Demand H2O Heater
Acceptable Financing Cash Sale, Conventional, FHA, VA
Tax Rate 1.6258
Disclosures Sellers Disclosure
Listing Terms Cash Sale, Conventional, FHA, VA
Financing Cash Sale,Conventional,FHA,VA
Special Listing Condition Sellers Disclosure
Read Less Info
Want to know what your home might be worth? Contact us for a FREE valuation!

Our team is ready to help you sell your home for the highest possible price ASAP

Bought with CB&A, Realtors
13276 Research Blvd, Suite # 107, Austin, Texas, 78750, United States






