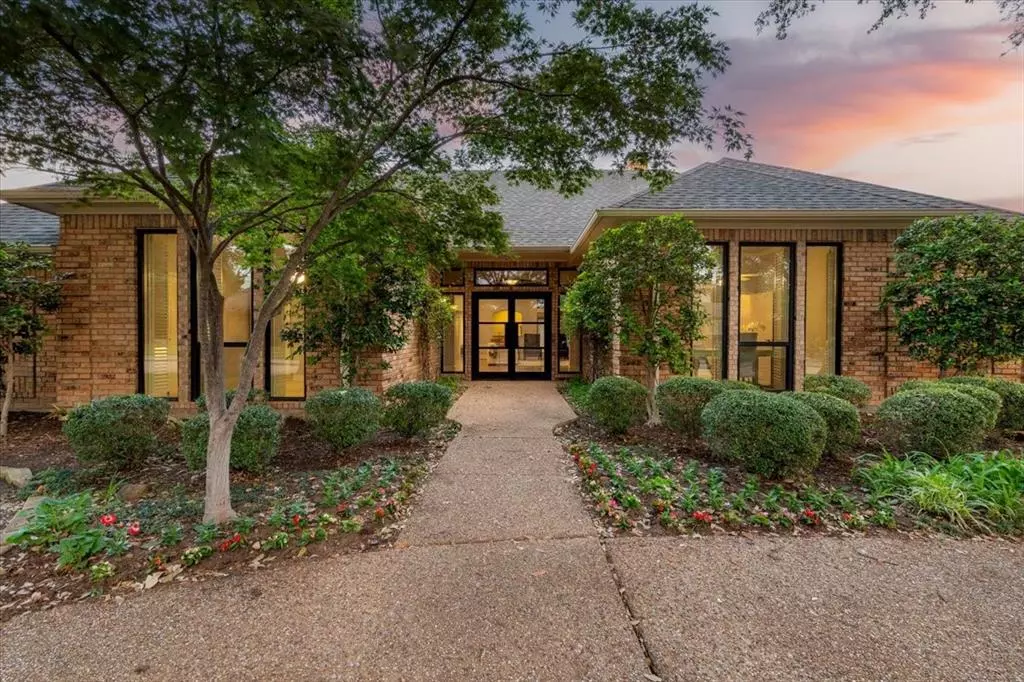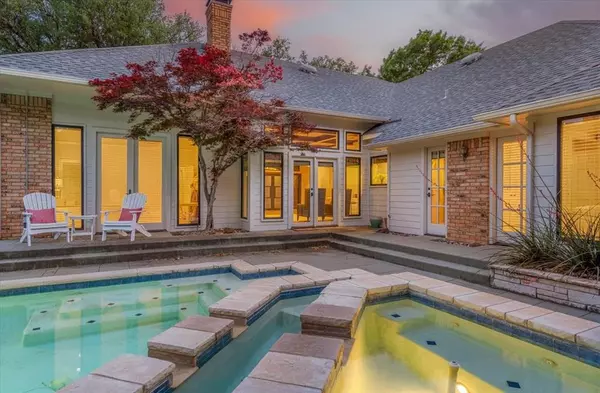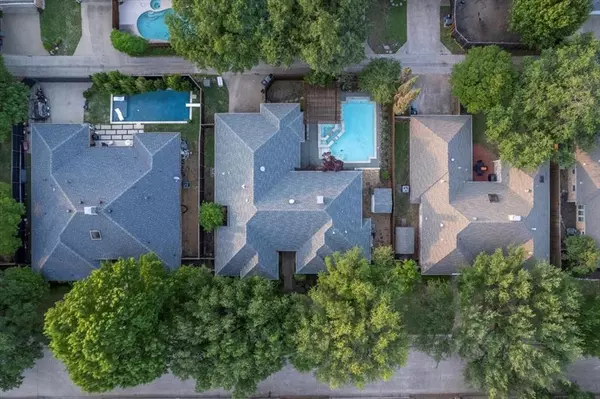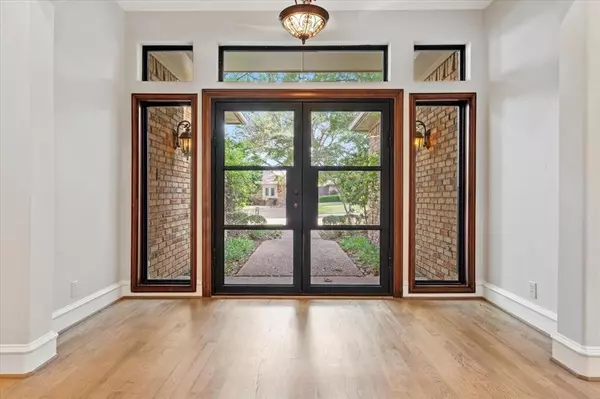$950,000
For more information regarding the value of a property, please contact us for a free consultation.
4 Beds
4 Baths
3,416 SqFt
SOLD DATE : 05/24/2024
Key Details
Property Type Single Family Home
Sub Type Single Family Residence
Listing Status Sold
Purchase Type For Sale
Square Footage 3,416 sqft
Price per Sqft $278
Subdivision Bent Tree West Ph 2
MLS Listing ID 20592971
Sold Date 05/24/24
Style Traditional
Bedrooms 4
Full Baths 4
HOA Y/N None
Year Built 1984
Annual Tax Amount $12,570
Lot Size 10,890 Sqft
Acres 0.25
Property Description
Fantastic N. Dallas home. Located in charming Bent Tree West. Amazing & tasteful decorated one-story floorplan that offers an ideal setting for both entertaining guests & ultimate family retreat. Through dbl iron doors is the expansive family room with exquisite fireplace, built-in bookshelves & entertaining area. It’s a focal point that is seamlessly connected to the elegant dining room, the convenient large wet bar area & the French door to the outdoor oasis. The master ste with views of the lush backyard & pool. Spa-like bath with large shower & WIC. Fabulous kitchen w cozy breakfast nook, enchanting side patio, white cabs, granite island, abundant cabinet space & ctops, SS appliances w dbl ovens & gas cooktop. The great den area is perfect for game or media rm. Backyard complete with sparking pool, spa, inviting charming arbor. Shows exceptionally. Superb neighborhood. Plano public schools! Within 10-15 min drive to the best private schools in DFW, Legacy West, Plano HQ hub.
Location
State TX
County Collin
Community Curbs
Direction From Dallas Tollway North, exit Frankford go West, then North on Voss and then turn right on Bretton Bay Ln
Rooms
Dining Room 2
Interior
Interior Features Decorative Lighting, Eat-in Kitchen, Granite Counters, Kitchen Island, Natural Woodwork, Open Floorplan, Walk-In Closet(s), Wet Bar
Heating Central
Cooling Ceiling Fan(s), Central Air, Electric
Flooring Carpet, Ceramic Tile, Wood
Fireplaces Number 1
Fireplaces Type Gas Logs, Living Room
Appliance Dishwasher, Disposal, Microwave, Double Oven
Heat Source Central
Laundry Gas Dryer Hookup, Utility Room, Full Size W/D Area, Washer Hookup
Exterior
Garage Spaces 2.0
Pool Heated, In Ground, Pool Sweep, Pool/Spa Combo, Water Feature
Community Features Curbs
Utilities Available City Sewer, City Water
Roof Type Composition
Total Parking Spaces 2
Garage Yes
Private Pool 1
Building
Story One
Foundation Slab
Level or Stories One
Structure Type Brick
Schools
Elementary Schools Mitchell
Middle Schools Frankford
High Schools Shepton
School District Plano Isd
Others
Ownership OWNER
Acceptable Financing Cash, Conventional, FHA, VA Loan
Listing Terms Cash, Conventional, FHA, VA Loan
Financing Cash
Special Listing Condition Aerial Photo
Read Less Info
Want to know what your home might be worth? Contact us for a FREE valuation!

Our team is ready to help you sell your home for the highest possible price ASAP

©2024 North Texas Real Estate Information Systems.
Bought with Danna Morguloff-Hayden • Ebby Halliday, REALTORS

13276 Research Blvd, Suite # 107, Austin, Texas, 78750, United States






