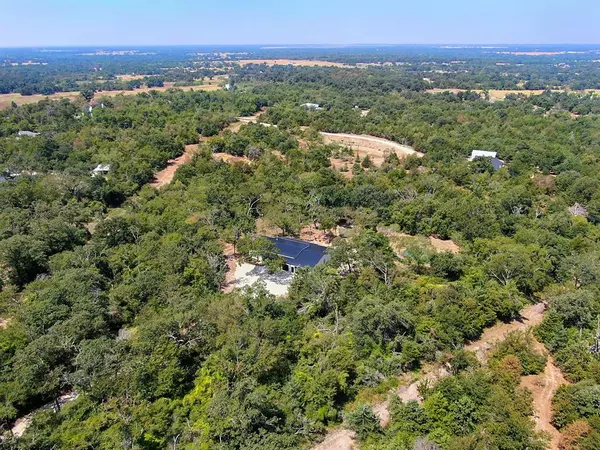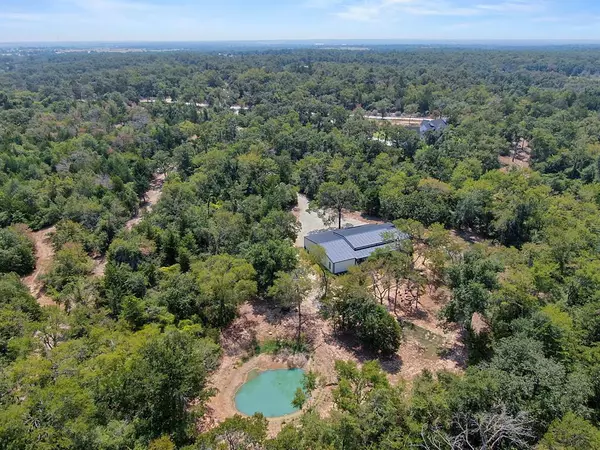$799,000
For more information regarding the value of a property, please contact us for a free consultation.
3 Beds
2.1 Baths
2,982 SqFt
SOLD DATE : 05/30/2024
Key Details
Property Type Single Family Home
Sub Type Free Standing
Listing Status Sold
Purchase Type For Sale
Square Footage 2,982 sqft
Price per Sqft $267
Subdivision Maris Lane Estates
MLS Listing ID 88452743
Sold Date 05/30/24
Style Barndominium
Bedrooms 3
Full Baths 2
Half Baths 1
Year Built 2022
Annual Tax Amount $1,867
Tax Year 2022
Lot Size 11.180 Acres
Acres 11.18
Property Description
This exceptional, barndominium seamlessly combines rustic charm & glamour, encompassing over 11 acres offering a secluded retreat an hour from Temple or Waco, 45min to CStat, 30 to Bryan, & minutes from The Ranch community park. Constructed for longevity utilizing weld-up (not traditional bolt-up) construction & is TWO frames–the traditional red iron exterior plus fully framed-out interior & built to code! Inside you’re greeted by a wall of windows framing the land & one of the ponds. The open floorplan boasts floor-to-ceiling stone fireplace, dark beam accented ceilings, both walk-in & versatile butler pantry. Both the dining room & office feature thick-framed French door windows. Elegant primary bedroom w/ reclaimed vanities & that shower-Wow! The entire home is a fusion of black/white farmhouse hues w/ rich wood accents. Embrace family adventure w/ 2 ponds, 3-car garage/workshop, firepit, & plenty of land for 4-wheeling, 4-H’ing, or just 4-getting the stress of the day.
Location
State TX
County Robertson
Rooms
Bedroom Description All Bedrooms Down,En-Suite Bath,Primary Bed - 1st Floor,Sitting Area,Split Plan,Walk-In Closet
Other Rooms 1 Living Area, Breakfast Room, Family Room, Formal Dining, Home Office/Study, Living Area - 1st Floor, Utility Room in House
Master Bathroom Half Bath, Primary Bath: Double Sinks, Primary Bath: Separate Shower, Primary Bath: Soaking Tub, Secondary Bath(s): Tub/Shower Combo, Vanity Area
Kitchen Breakfast Bar, Butler Pantry, Island w/o Cooktop, Kitchen open to Family Room, Soft Closing Cabinets, Soft Closing Drawers, Walk-in Pantry
Interior
Interior Features Alarm System - Owned, Crown Molding, Fire/Smoke Alarm, Formal Entry/Foyer, High Ceiling, Refrigerator Included, Window Coverings
Heating Central Electric
Cooling Central Electric
Flooring Carpet, Tile, Vinyl Plank
Fireplaces Number 1
Fireplaces Type Wood Burning Fireplace
Exterior
Parking Features Attached Garage, Oversized Garage
Garage Spaces 3.0
Waterfront Description Pond
Improvements Fenced
Private Pool No
Building
Lot Description Water View, Waterfront, Wooded
Story 1
Foundation Slab
Lot Size Range 10 Up to 15 Acres
Sewer Septic Tank
Water Public Water
New Construction No
Schools
Elementary Schools Reynolds Elementary School (Franklin)
Middle Schools Franklin Middle School
High Schools Franklin High School (Franklin)
School District 202 - Franklin
Others
Senior Community No
Restrictions Deed Restrictions
Tax ID 001730-000070
Energy Description Ceiling Fans,Digital Program Thermostat,HVAC>13 SEER,Insulated Doors,Insulated/Low-E windows,Insulation - Batt,Insulation - Other
Acceptable Financing Cash Sale, Conventional
Tax Rate 1.6449
Disclosures Sellers Disclosure, Special Addendum
Listing Terms Cash Sale, Conventional
Financing Cash Sale,Conventional
Special Listing Condition Sellers Disclosure, Special Addendum
Read Less Info
Want to know what your home might be worth? Contact us for a FREE valuation!

Our team is ready to help you sell your home for the highest possible price ASAP

Bought with Better Homes and Gardens Real Estate Gary Greene - Sugar Land

13276 Research Blvd, Suite # 107, Austin, Texas, 78750, United States






