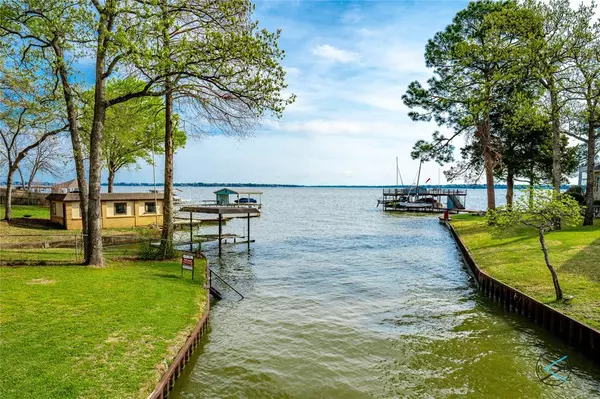$599,000
For more information regarding the value of a property, please contact us for a free consultation.
3 Beds
3 Baths
1,778 SqFt
SOLD DATE : 05/29/2024
Key Details
Property Type Single Family Home
Sub Type Single Family Residence
Listing Status Sold
Purchase Type For Sale
Square Footage 1,778 sqft
Price per Sqft $336
Subdivision Sport-N-Rest Harbor
MLS Listing ID 20555688
Sold Date 05/29/24
Style A-Frame,Traditional
Bedrooms 3
Full Baths 2
Half Baths 1
HOA Y/N None
Year Built 1994
Annual Tax Amount $8,218
Lot Size 0.323 Acres
Acres 0.3229
Lot Dimensions 69x249x106x163
Property Description
Welcome to your dream lakefront retreat or newest short-term rental with a breathtaking view of wide open water on Cedar Creek Lake.The 2 slip boathouse with touch free cover and party deck is in protected water for easy boat parking and has 106 ft. of water frontage with metal seawall.This charming 3 bed,2.5 bath has a thoughtfully designed split floor plan with a wall of windows and Pella sliding doors to let the morning sun light in while you enjoy your morning coffee.HVAC replaced in 2022 and solar shades were installed in 2023.Bring your family and friends to enjoy the outdoor living area that has a large deck with hot tub,pergola and firepit that is perfect for hosting and making fun memories.Lots of storage throughout the home,WBF and the master bath has been beautifully updated.One-car garage, plus covered carport with additional parking.This lakeside gem offers both comfort & functionality and won't last long.Survey and T-47 available.Sellers will consider selling furniture.
Location
State TX
County Henderson
Direction From Dallas-take Hwy 175 south, exit Hwy 274 and turn right, turn left on Will White rd., turn right on Earl Kay rd., curves into Oak Dr., home on the left.
Rooms
Dining Room 1
Interior
Interior Features Decorative Lighting, Flat Screen Wiring, High Speed Internet Available, Vaulted Ceiling(s), Walk-In Closet(s)
Heating Electric, Fireplace(s), Wood Stove
Cooling Ceiling Fan(s), Central Air, Electric
Flooring Carpet, Ceramic Tile, Laminate
Fireplaces Number 1
Fireplaces Type Family Room, Wood Burning Stove
Appliance Dishwasher, Disposal, Dryer, Electric Range, Microwave, Refrigerator, Tankless Water Heater, Washer
Heat Source Electric, Fireplace(s), Wood Stove
Laundry Electric Dryer Hookup, Utility Room, Full Size W/D Area
Exterior
Exterior Feature Boat Slip, Dock, Fire Pit, Private Yard, RV/Boat Parking, Storage
Garage Spaces 1.0
Carport Spaces 2
Fence Back Yard, Chain Link, Wrought Iron
Utilities Available All Weather Road, Electricity Connected, MUD Sewer, MUD Water
Waterfront Description Dock – Covered,Lake Front,Retaining Wall – Steel
Roof Type Composition
Total Parking Spaces 3
Garage Yes
Building
Lot Description Few Trees, Landscaped, Lrg. Backyard Grass, Rolling Slope, Sprinkler System, Subdivision, Waterfront
Story Two
Foundation Pillar/Post/Pier
Level or Stories Two
Structure Type Fiber Cement
Schools
Elementary Schools Tool
Middle Schools Malakoff
High Schools Malakoff
School District Malakoff Isd
Others
Restrictions Deed
Ownership Michael and Pamela Golden
Acceptable Financing Cash, Conventional, FHA
Listing Terms Cash, Conventional, FHA
Financing Cash
Special Listing Condition Aerial Photo, Deed Restrictions
Read Less Info
Want to know what your home might be worth? Contact us for a FREE valuation!

Our team is ready to help you sell your home for the highest possible price ASAP

©2025 North Texas Real Estate Information Systems.
Bought with Pam Blanco • Personal Acquisition Mgmt
13276 Research Blvd, Suite # 107, Austin, Texas, 78750, United States






