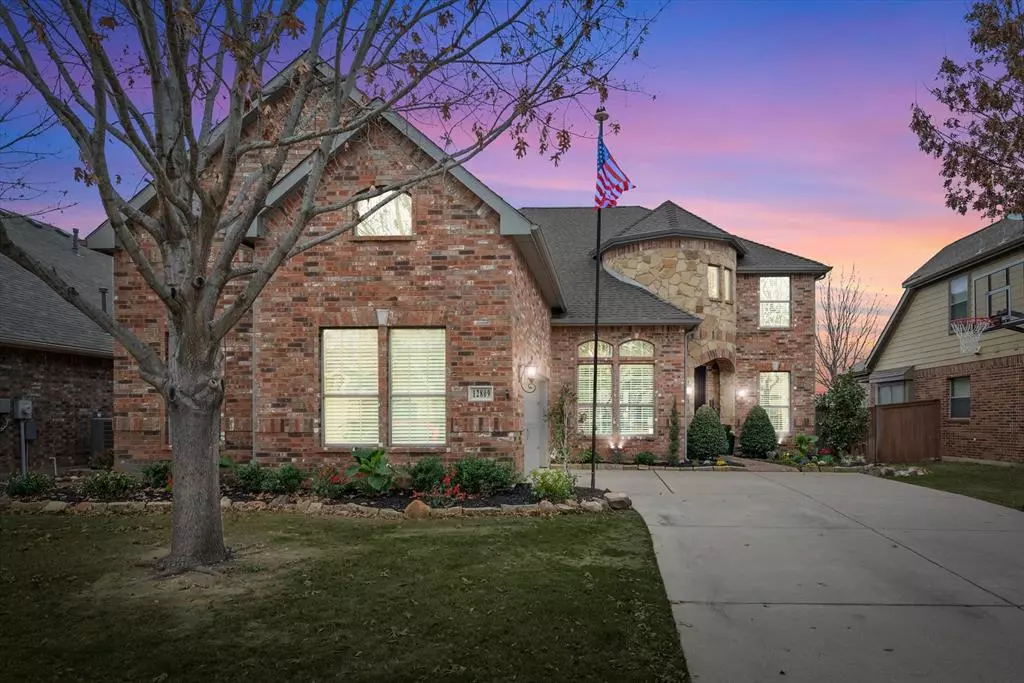$545,000
For more information regarding the value of a property, please contact us for a free consultation.
4 Beds
3 Baths
3,089 SqFt
SOLD DATE : 05/29/2024
Key Details
Property Type Single Family Home
Sub Type Single Family Residence
Listing Status Sold
Purchase Type For Sale
Square Footage 3,089 sqft
Price per Sqft $176
Subdivision Saratoga
MLS Listing ID 20548504
Sold Date 05/29/24
Style Traditional
Bedrooms 4
Full Baths 2
Half Baths 1
HOA Fees $45/ann
HOA Y/N Mandatory
Year Built 2007
Annual Tax Amount $9,847
Lot Size 7,623 Sqft
Acres 0.175
Property Description
Welcome to your dream home in Saratoga! This spacious 4-bedroom, 2.5-bathroom haven boasts high ceilings that create an airy and inviting atmosphere. Need a dedicated workspace? No problem! Enjoy the convenience of a home office for productivity and focus. Movie night just got upgraded with your very own media room, perfect for cozying up and enjoying your favorite films. Step outside to your expansive backyard, ideal for entertaining guests, hosting BBQs, or simply soaking up the sun. Plus, it's conveniently located within walking distance to the renowned Granger Elementary School. You'll love being close to grocery stores, restaurants, and entertainment options, making errands and nights out a breeze. Don't miss out on the opportunity to make this your forever home! Check out the virtual tour!
Notable Upgrades: Two new American Standard AC Coil units May 2023, new AO Smith Proline COMMERCIAL grade hot water heater June 23.
Location
State TX
County Tarrant
Community Community Pool, Park, Playground
Direction use GPS
Rooms
Dining Room 1
Interior
Interior Features Built-in Wine Cooler, Chandelier, Decorative Lighting, Double Vanity, Eat-in Kitchen, Granite Counters, High Speed Internet Available, Kitchen Island, Open Floorplan, Pantry, Walk-In Closet(s)
Heating Central, Fireplace(s), Natural Gas
Cooling Attic Fan, Ceiling Fan(s), Central Air, Electric
Flooring Carpet, Ceramic Tile, Luxury Vinyl Plank, Tile
Fireplaces Number 1
Fireplaces Type Gas, Gas Logs, Gas Starter, Living Room
Appliance Built-in Gas Range, Dishwasher, Disposal, Electric Oven, Gas Water Heater, Microwave
Heat Source Central, Fireplace(s), Natural Gas
Exterior
Exterior Feature Lighting, Private Yard
Garage Spaces 2.0
Fence Privacy, Wood
Community Features Community Pool, Park, Playground
Utilities Available City Sewer, City Water, Individual Gas Meter, Individual Water Meter, Overhead Utilities, Sidewalk
Roof Type Composition
Total Parking Spaces 2
Garage Yes
Building
Lot Description Cul-De-Sac, Landscaped
Story Two
Level or Stories Two
Structure Type Brick
Schools
Elementary Schools Kay Granger
Middle Schools John M Tidwell
High Schools Byron Nelson
School District Northwest Isd
Others
Ownership Chad and Shelley Herod
Acceptable Financing Cash, Conventional, FHA, VA Loan
Listing Terms Cash, Conventional, FHA, VA Loan
Financing Conventional
Read Less Info
Want to know what your home might be worth? Contact us for a FREE valuation!

Our team is ready to help you sell your home for the highest possible price ASAP

©2025 North Texas Real Estate Information Systems.
Bought with Samantha Balcom • Tenpenny Realty
13276 Research Blvd, Suite # 107, Austin, Texas, 78750, United States






