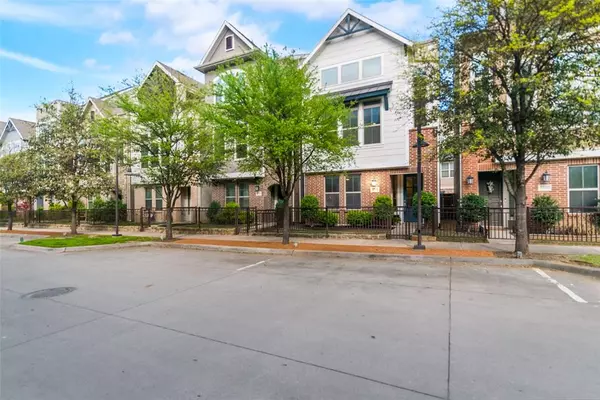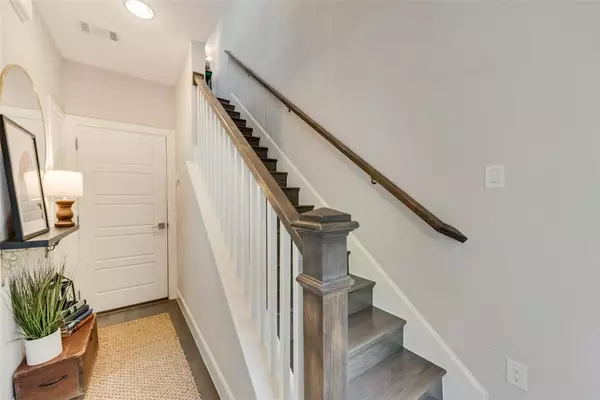$529,000
For more information regarding the value of a property, please contact us for a free consultation.
3 Beds
3 Baths
1,776 SqFt
SOLD DATE : 05/24/2024
Key Details
Property Type Single Family Home
Sub Type Single Family Residence
Listing Status Sold
Purchase Type For Sale
Square Footage 1,776 sqft
Price per Sqft $297
Subdivision Trinity Green Ph 1
MLS Listing ID 20572589
Sold Date 05/24/24
Bedrooms 3
Full Baths 3
HOA Fees $125/ann
HOA Y/N Mandatory
Year Built 2017
Annual Tax Amount $9,753
Lot Size 1,524 Sqft
Acres 0.035
Property Description
Beautiful well-designed home! Stunning David Weekley detached zero lot line home built in 2017. Low maintenance landscaped front yard. Enter into the first floor which features a lovely bedroom with en-suite bath. Perfect for guests or as a private suite. Garage entrance is on the first floor. Each bedroom has its own bathroom ensuring privacy and convenience. The second level living room is open to the kitchen and dining creating a spacious living space. Natural light floods in from the multiple large windows enhancing the ambiance. Gorgeous kitchen features an expansive island-breakfast bar, decorative lighting, gas range, and plenty of storage. The third level boasts a bonus room and the stunning primary suite. Primary suite features an en-suite bath with double sinks and double walk-in closets providing luxurious comfort and functionality. With its modern amenities, thoughtful design, and attention to detail, this home offers both comfort and style.
Location
State TX
County Dallas
Community Community Pool
Direction from Bishop Arts District, go West on Davis to Tyler Street, turn right going northbound. Tyler Street will turn into Sylvan Avenue. Turn left onto Duluth Street, Right on Yellow Jasmine Lane.
Rooms
Dining Room 1
Interior
Interior Features Cable TV Available, Cathedral Ceiling(s), Decorative Lighting, Eat-in Kitchen, Kitchen Island, Pantry, Vaulted Ceiling(s)
Heating Central, Natural Gas
Cooling Central Air, Electric
Flooring Carpet, Hardwood, Tile
Appliance Dishwasher, Disposal, Gas Range, Microwave, Plumbed For Gas in Kitchen, Refrigerator, Vented Exhaust Fan
Heat Source Central, Natural Gas
Exterior
Garage Spaces 2.0
Fence Metal
Pool Fenced, In Ground, Outdoor Pool
Community Features Community Pool
Utilities Available Cable Available, City Sewer, City Water, Curbs, Electricity Available, Electricity Connected, Individual Gas Meter, Individual Water Meter, Sidewalk
Roof Type Composition
Total Parking Spaces 2
Garage Yes
Private Pool 1
Building
Lot Description Interior Lot, Landscaped, Sprinkler System, Zero Lot Line
Story Three Or More
Foundation Slab
Level or Stories Three Or More
Structure Type Brick
Schools
Elementary Schools Lanier
High Schools Pinkston
School District Dallas Isd
Others
Ownership See Private Remarks
Acceptable Financing Cash, Conventional, FHA, VA Loan
Listing Terms Cash, Conventional, FHA, VA Loan
Financing Conventional
Read Less Info
Want to know what your home might be worth? Contact us for a FREE valuation!

Our team is ready to help you sell your home for the highest possible price ASAP

©2025 North Texas Real Estate Information Systems.
Bought with Anne Schabacker • LPT REALTY LLC
13276 Research Blvd, Suite # 107, Austin, Texas, 78750, United States






