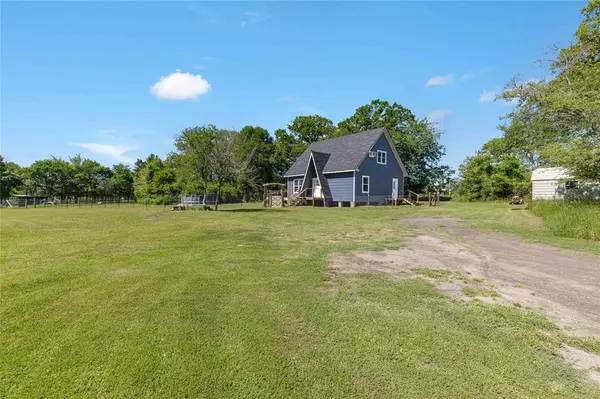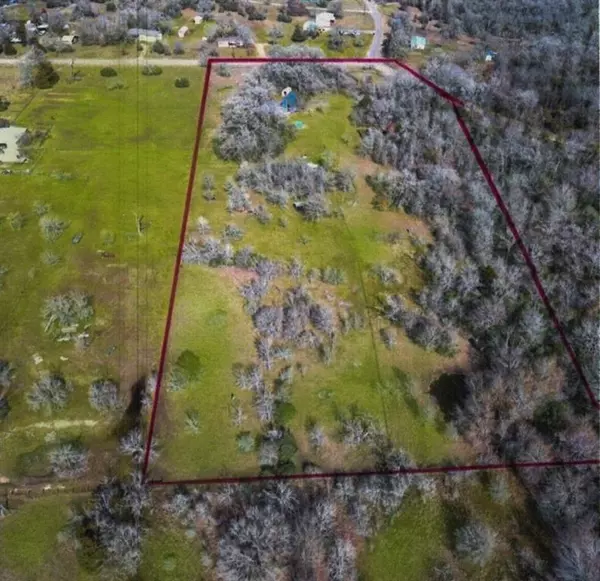$499,900
For more information regarding the value of a property, please contact us for a free consultation.
3 Beds
3 Baths
1,819 SqFt
SOLD DATE : 05/28/2024
Key Details
Property Type Single Family Home
Sub Type Free Standing
Listing Status Sold
Purchase Type For Sale
Square Footage 1,819 sqft
Price per Sqft $240
Subdivision Fiveland Sub #1
MLS Listing ID 27966254
Sold Date 05/28/24
Style Other Style
Bedrooms 3
Full Baths 3
Year Built 1996
Annual Tax Amount $3,852
Tax Year 2023
Lot Size 10.000 Acres
Acres 10.0
Property Description
This spectacular home has just been completely updated with features only a new custom home could display. Two Primary suites, with baths, 3rd bedroom and another full bath. The kitchen cabinets are knotty alder with quartz counter tops (all baths, too) Open plan w/ large custom windows allowing plenty of light. 28x16 recent deck & pool. The baths have all been updated with the most modern fixtures and tile. The downstairs primary suite has a huge walk-in closet. The exterior is in excellent condition with cement board siding, new paint & new roof. Must see the extensive chicken house...great design to protect the chicks and eggs. This property is fenced with separate areas for donkey's, goats and horses and includes an animal stall. 10 Acres includes a pond, hard wood trees, and plenty of fenced pastures. Location is ideal for a private retreat with only 30 miles from Huntsville or from College Station. Be sure to read the ATTACHEMENTS FOR MORE INFORMATION.
Location
State TX
County Grimes
Area Bedias/Roans Prairie Area
Rooms
Bedroom Description 1 Bedroom Up,2 Bedrooms Down,2 Primary Bedrooms,En-Suite Bath,Primary Bed - 1st Floor,Primary Bed - 2nd Floor,Sitting Area,Split Plan,Walk-In Closet
Other Rooms 1 Living Area, Breakfast Room, Family Room, Home Office/Study, Kitchen/Dining Combo, Living Area - 1st Floor, Living/Dining Combo, Loft, Utility Room in House
Master Bathroom Full Secondary Bathroom Down, Primary Bath: Double Sinks, Primary Bath: Separate Shower, Primary Bath: Tub/Shower Combo, Secondary Bath(s): Tub/Shower Combo, Two Primary Baths, Vanity Area
Den/Bedroom Plus 3
Kitchen Breakfast Bar, Kitchen open to Family Room
Interior
Interior Features Fire/Smoke Alarm, Formal Entry/Foyer, High Ceiling, Window Coverings
Heating Window Unit
Cooling Window Units
Flooring Vinyl Plank
Exterior
Pool Above Ground
Waterfront Description Pond
Improvements Auxiliary Building,Fenced,Pastures,Storage Shed
Private Pool Yes
Building
Lot Description Cleared, Waterfront, Wooded
Story 2
Foundation Block & Beam
Lot Size Range 10 Up to 15 Acres
Water Aerobic, Water District
New Construction No
Schools
Elementary Schools Iola Elementary School
Middle Schools Iola High School
High Schools Iola High School
School District 171 - Iola
Others
Senior Community No
Restrictions Horses Allowed,Mobile Home Allowed,No Restrictions
Tax ID R24663
Energy Description Ceiling Fans,Energy Star/CFL/LED Lights,Insulated/Low-E windows
Acceptable Financing Cash Sale, Conventional, FHA, Seller to Contribute to Buyer's Closing Costs, Texas Veterans Land Board, USDA Loan, VA
Tax Rate 1.3579
Disclosures Sellers Disclosure
Listing Terms Cash Sale, Conventional, FHA, Seller to Contribute to Buyer's Closing Costs, Texas Veterans Land Board, USDA Loan, VA
Financing Cash Sale,Conventional,FHA,Seller to Contribute to Buyer's Closing Costs,Texas Veterans Land Board,USDA Loan,VA
Special Listing Condition Sellers Disclosure
Read Less Info
Want to know what your home might be worth? Contact us for a FREE valuation!

Our team is ready to help you sell your home for the highest possible price ASAP

Bought with Houston Association of REALTORS

13276 Research Blvd, Suite # 107, Austin, Texas, 78750, United States






