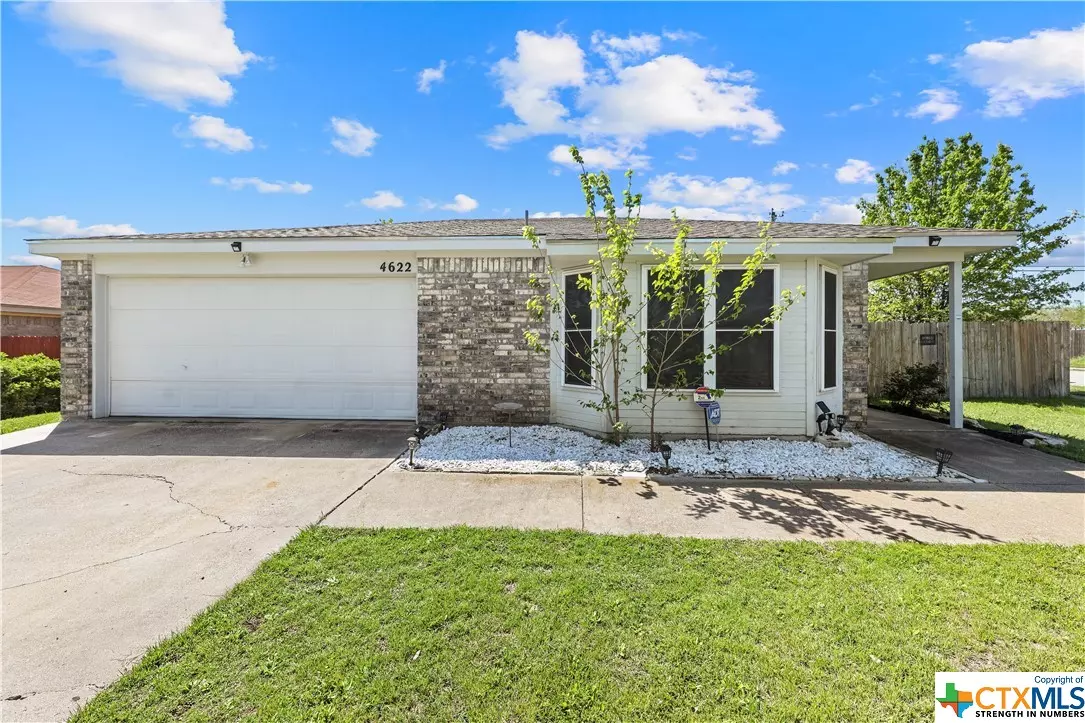$222,500
For more information regarding the value of a property, please contact us for a free consultation.
4 Beds
2 Baths
1,532 SqFt
SOLD DATE : 05/28/2024
Key Details
Property Type Single Family Home
Sub Type Single Family Residence
Listing Status Sold
Purchase Type For Sale
Square Footage 1,532 sqft
Price per Sqft $142
Subdivision Lancaster Estates
MLS Listing ID 536865
Sold Date 05/28/24
Style Traditional
Bedrooms 4
Full Baths 2
Construction Status Resale
HOA Y/N No
Year Built 1997
Lot Size 9,226 Sqft
Acres 0.2118
Property Description
This delightful home offers a perfect blend of comfort and space for your growing family. Boasting four bedrooms and two bathrooms across 1,532 square feet, this cozy abode sits on a generous .211-acre corner lot, providing plenty of room for outdoor enjoyment and future expansion.
As you step inside, you're greeted by a warm and inviting atmosphere, where the spacious living areas seamlessly flow into the open-concept kitchen and main dining area. The large kitchen is a chef's dream, offering ample counter space and storage, making meal prep and family gatherings a joy.
The split bedroom floor plan provides privacy, with three of the four bedrooms located on one side of the house and the primary bedroom on the other end. This layout is ideal for families, providing a peaceful retreat for parents while ensuring children have their own space to relax and play.
Updates in the last two years include a new AC/furnace unit, water heater, and roof, ensuring year-round comfort, efficiency, and peace of mind. All appliances are stainless steel have also been replaced within the last two years, adding a touch of modern elegance to the home.
Outside, the neighborhood exudes charm, with tree-lined streets and a welcoming community feel. Imagine summer evenings spent relaxing on your front porch, watching the kids play in the yard, or taking a leisurely stroll through the neighborhood, getting to know your friendly neighbors.
With its spacious layout, charming neighborhood, and recent updates, this home is truly a haven for a small family looking to create lasting memories.
Location
State TX
County Bell
Interior
Interior Features All Bedrooms Down, Ceiling Fan(s), Carbon Monoxide Detector, Central Vacuum, Kitchen/Dining Combo, Laminate Counters, Primary Downstairs, Living/Dining Room, Main Level Primary, Open Floorplan, Tub Shower, Pantry, Solid Surface Counters
Heating Central, Electric
Cooling 1 Unit
Flooring Laminate
Fireplaces Type None
Fireplace No
Appliance Dishwasher, Electric Range, Refrigerator, Water Heater, Some Electric Appliances, Microwave, Range
Laundry Electric Dryer Hookup, In Garage
Exterior
Exterior Feature Porch
Garage Spaces 2.0
Garage Description 2.0
Fence Privacy, Wood
Pool None
Community Features None
Utilities Available Electricity Available, Trash Collection Public, Water Available
View Y/N No
Water Access Desc Public
View None
Roof Type Composition,Shingle
Porch Covered, Porch
Building
Story 1
Entry Level One
Foundation Pillar/Post/Pier
Sewer Public Sewer
Water Public
Architectural Style Traditional
Level or Stories One
Construction Status Resale
Schools
Elementary Schools Reeces Creek Elementary School
Middle Schools Palo Alto Middle School
High Schools Ellison High School
School District Killeen Isd
Others
Tax ID 170958
Security Features Smoke Detector(s)
Acceptable Financing Cash, Conventional, FHA, VA Loan
Listing Terms Cash, Conventional, FHA, VA Loan
Financing Cash
Read Less Info
Want to know what your home might be worth? Contact us for a FREE valuation!

Our team is ready to help you sell your home for the highest possible price ASAP

Bought with Kristina Melendez • Keller Williams Advantage

13276 Research Blvd, Suite # 107, Austin, Texas, 78750, United States






