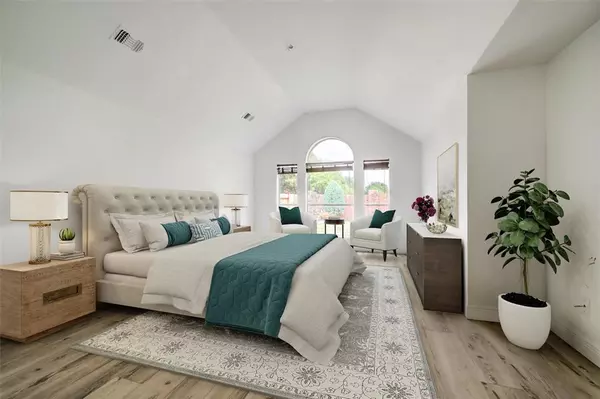$439,000
For more information regarding the value of a property, please contact us for a free consultation.
4 Beds
2.1 Baths
2,618 SqFt
SOLD DATE : 05/24/2024
Key Details
Property Type Single Family Home
Listing Status Sold
Purchase Type For Sale
Square Footage 2,618 sqft
Price per Sqft $164
Subdivision High Meadows
MLS Listing ID 31076878
Sold Date 05/24/24
Style Traditional
Bedrooms 4
Full Baths 2
Half Baths 1
HOA Fees $94/ann
HOA Y/N 1
Year Built 1993
Annual Tax Amount $6,859
Tax Year 2023
Lot Size 6,156 Sqft
Property Description
This exquisite 4 bed, 2.5 bath residence seamlessly blends modern luxury with farmhouse charm. As you step into the foyer, you're greeted by the warm embrace of tall ceilings that create a sense of grandeur & openness. The dedicated office space provides a quiet & inspiring atmosphere. You will find many recent compliments throughout the home including; luxury vinyl plank flooring plus fresh paint on both walls, trim, stair railings & doors. The floor plan is an entertainers dream with an open kitchen to the living area, gas fireplace with a decadent tile design & pitched ceilings. The primary bedroom is expansive & features a bath upgrade with a glamourous marble design paired w/gold accents & an oversized shower with dual rain shower heads. Upstairs you will find 3 spacious bedrooms & a gorgeous bathroom renovation with dual sinks & fabulous tile design. Nestled in Sugar Land, renowned for its excellent schools, this property is the epitome of style, comfort, & functionality.
Location
State TX
County Fort Bend
Community New Territory
Area Sugar Land West
Rooms
Bedroom Description En-Suite Bath,Primary Bed - 1st Floor,Walk-In Closet
Other Rooms 1 Living Area, Breakfast Room, Formal Dining, Home Office/Study, Kitchen/Dining Combo, Living Area - 1st Floor, Utility Room in House
Master Bathroom Half Bath, Primary Bath: Double Sinks, Primary Bath: Shower Only, Secondary Bath(s): Double Sinks, Secondary Bath(s): Tub/Shower Combo
Den/Bedroom Plus 4
Kitchen Breakfast Bar, Island w/o Cooktop, Kitchen open to Family Room, Walk-in Pantry
Interior
Interior Features Balcony, Crown Molding, Fire/Smoke Alarm, Formal Entry/Foyer, High Ceiling, Refrigerator Included, Washer Included, Window Coverings
Heating Central Gas
Cooling Central Electric
Flooring Tile, Vinyl Plank
Fireplaces Number 1
Fireplaces Type Gas Connections
Exterior
Exterior Feature Back Yard, Back Yard Fenced, Partially Fenced, Porch, Side Yard
Parking Features Attached Garage
Garage Spaces 2.0
Roof Type Composition
Street Surface Concrete,Curbs
Private Pool No
Building
Lot Description Subdivision Lot
Story 2
Foundation Slab
Lot Size Range 0 Up To 1/4 Acre
Water Water District
Structure Type Brick
New Construction No
Schools
Elementary Schools Brazos Bend Elementary School
Middle Schools Sartartia Middle School
High Schools Austin High School (Fort Bend)
School District 19 - Fort Bend
Others
HOA Fee Include Clubhouse,Recreational Facilities
Senior Community No
Restrictions Deed Restrictions
Tax ID 4010-00-001-0340-907
Ownership Fractional Ownership
Energy Description Ceiling Fans,Digital Program Thermostat
Acceptable Financing Cash Sale, Conventional, FHA, VA
Tax Rate 2.3
Disclosures Mud, Sellers Disclosure
Listing Terms Cash Sale, Conventional, FHA, VA
Financing Cash Sale,Conventional,FHA,VA
Special Listing Condition Mud, Sellers Disclosure
Read Less Info
Want to know what your home might be worth? Contact us for a FREE valuation!

Our team is ready to help you sell your home for the highest possible price ASAP

Bought with Better Homes and Gardens Real Estate Gary Greene - Woodway
13276 Research Blvd, Suite # 107, Austin, Texas, 78750, United States






