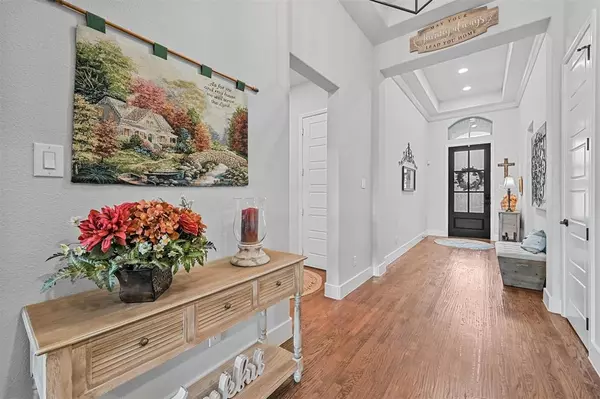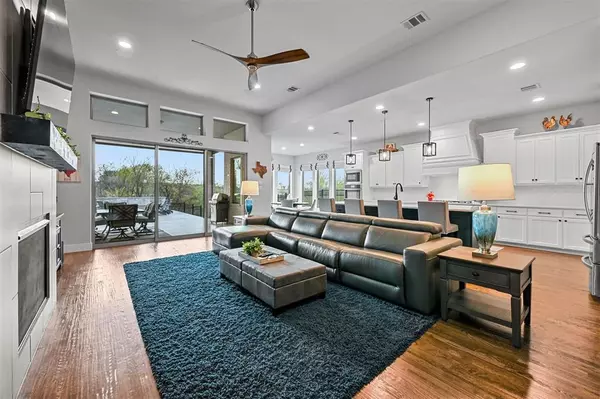$899,999
For more information regarding the value of a property, please contact us for a free consultation.
4 Beds
4 Baths
2,991 SqFt
SOLD DATE : 05/15/2024
Key Details
Property Type Single Family Home
Sub Type Single Family Residence
Listing Status Sold
Purchase Type For Sale
Square Footage 2,991 sqft
Price per Sqft $300
Subdivision Lakewood Ph Ia
MLS Listing ID 20571711
Sold Date 05/15/24
Style Traditional
Bedrooms 4
Full Baths 3
Half Baths 1
HOA Fees $56
HOA Y/N Mandatory
Year Built 2020
Annual Tax Amount $17,452
Lot Size 7,797 Sqft
Acres 0.179
Property Description
Welcome to your dream home. This immaculate Britton home, nestled against lush greenspace on two sides, offers an unparalleled living experience & without the burden of PID or MUD. With inviting, light-filled open floor plan, the spacious living area seamlessly flows into a chef's kitchen adorned with stainless steel appliances and a massive island perfect for family gatherings. Indulge in outdoor living with a sprawling covered back patio featuring electric screen shades and overlooking a backyard oasis. Relax in the shade of the covered gazebo, unwind in the spa, and enjoy the sheer descent water feature accompanied by ambient lighting for evenings of pure bliss. Retreat to the luxurious master suite with elegant finishes, while guests will feel pampered in the separate guest suite. The convenience of a three-car tandem garage adds to the appeal of this remarkable home. Located in a desirable neighborhood with exceptional amenities, don't miss the opportunity to make this one yours.
Location
State TX
County Collin
Direction Please use GPS for most accurate driving directions.
Rooms
Dining Room 1
Interior
Interior Features Cable TV Available, Cathedral Ceiling(s), Chandelier, Decorative Lighting, Double Vanity, Eat-in Kitchen, Flat Screen Wiring, Granite Counters, High Speed Internet Available, Kitchen Island, Open Floorplan, Sound System Wiring, Vaulted Ceiling(s), Walk-In Closet(s)
Heating Central, Natural Gas
Cooling Central Air, Zoned
Flooring Carpet, Hardwood, Simulated Wood
Fireplaces Number 1
Fireplaces Type Family Room, Gas Logs, Living Room
Appliance Dishwasher, Disposal, Gas Cooktop, Gas Water Heater, Microwave, Double Oven
Heat Source Central, Natural Gas
Exterior
Exterior Feature Covered Deck, Covered Patio/Porch, Rain Gutters, Lighting, Outdoor Living Center, Private Yard
Garage Spaces 3.0
Fence Fenced, Privacy, Wood, Wrought Iron
Utilities Available City Sewer, City Water, Concrete, Curbs
Waterfront Description Creek
Roof Type Composition
Total Parking Spaces 3
Garage Yes
Building
Lot Description Greenbelt, Interior Lot, Landscaped, Park View, Sprinkler System, Subdivision
Story One
Level or Stories One
Schools
Elementary Schools Cynthia A Cockrell
Middle Schools Lorene Rogers
High Schools Walnut Grove
School District Prosper Isd
Others
Acceptable Financing Cash, Contract, Conventional
Listing Terms Cash, Contract, Conventional
Financing Conventional
Read Less Info
Want to know what your home might be worth? Contact us for a FREE valuation!

Our team is ready to help you sell your home for the highest possible price ASAP

©2025 North Texas Real Estate Information Systems.
Bought with Josh Tyler • JPAR - Frisco
13276 Research Blvd, Suite # 107, Austin, Texas, 78750, United States






