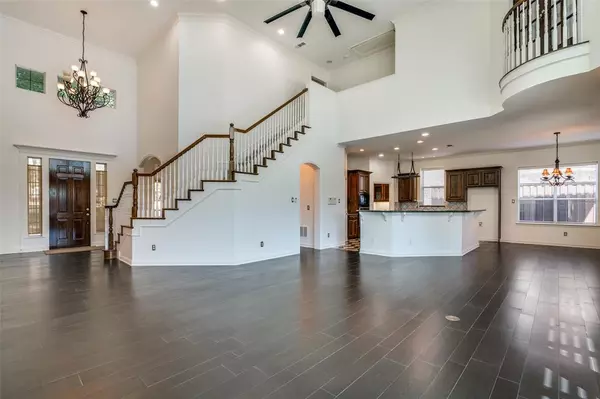$875,000
For more information regarding the value of a property, please contact us for a free consultation.
4 Beds
3 Baths
3,845 SqFt
SOLD DATE : 05/24/2024
Key Details
Property Type Single Family Home
Sub Type Single Family Residence
Listing Status Sold
Purchase Type For Sale
Square Footage 3,845 sqft
Price per Sqft $227
Subdivision Hackberry Creek Village
MLS Listing ID 20582203
Sold Date 05/24/24
Bedrooms 4
Full Baths 2
Half Baths 1
HOA Fees $281/ann
HOA Y/N Mandatory
Year Built 1998
Lot Size 9,513 Sqft
Acres 0.2184
Lot Dimensions 68x120
Property Description
The meticulously maintained home sits inside a gorgeous gated golf community. It features a large living room with high ceilings, an impressive ceiling fan, and floor to ceiling windows letting in lots of natural light. Windows also have motorized blinds for less natural light. Great kitchen with plenty of storage and prep space perfect for gatherings, and a bonus butlers pantry. The primary suite is also spacious and ready to make your own oasis. The backyard is ready for summer with a beautiful salt water pool and spa, and covered patio. Ready to entertain! Come see this home in the coveted Hackberry Creek Country Club today!
Location
State TX
County Dallas
Community Club House, Community Pool, Curbs, Fitness Center, Gated, Golf, Guarded Entrance, Park, Playground, Restaurant, Sidewalks, Tennis Court(S)
Direction Exit Royal Lane travel to gate 1 of subdivision. Turn right on Summitview Drive, Turn right on Huntersridge drive, turn left on Ruston Avenue, turn right on Dobbins Lane. Home on your right.
Rooms
Dining Room 1
Interior
Interior Features Cathedral Ceiling(s), Double Vanity, Dry Bar, Eat-in Kitchen, Granite Counters, Kitchen Island, Pantry, Vaulted Ceiling(s), Wainscoting, Walk-In Closet(s)
Heating Central, Fireplace(s)
Cooling Ceiling Fan(s), Central Air, Electric
Flooring Carpet, Tile
Fireplaces Number 1
Fireplaces Type Living Room
Appliance Built-in Gas Range, Dishwasher, Disposal
Heat Source Central, Fireplace(s)
Laundry Gas Dryer Hookup, Utility Room, Full Size W/D Area
Exterior
Exterior Feature Covered Patio/Porch
Garage Spaces 2.0
Fence High Fence, Privacy, Wood
Pool In Ground, Private, Salt Water
Community Features Club House, Community Pool, Curbs, Fitness Center, Gated, Golf, Guarded Entrance, Park, Playground, Restaurant, Sidewalks, Tennis Court(s)
Utilities Available City Sewer, City Water, Curbs, Sidewalk
Roof Type Shingle
Total Parking Spaces 2
Garage Yes
Private Pool 1
Building
Lot Description Level, Sprinkler System
Story Two
Foundation Slab
Level or Stories Two
Structure Type Brick,Frame
Schools
Elementary Schools Lascolinas
Middle Schools Bush
High Schools Ranchview
School District Carrollton-Farmers Branch Isd
Others
Restrictions Easement(s)
Ownership Cindy Broschart
Acceptable Financing Cash, Conventional, FHA, VA Loan
Listing Terms Cash, Conventional, FHA, VA Loan
Financing Conventional
Read Less Info
Want to know what your home might be worth? Contact us for a FREE valuation!

Our team is ready to help you sell your home for the highest possible price ASAP

©2025 North Texas Real Estate Information Systems.
Bought with Tuan Nguyen • AMX Realty
13276 Research Blvd, Suite # 107, Austin, Texas, 78750, United States






