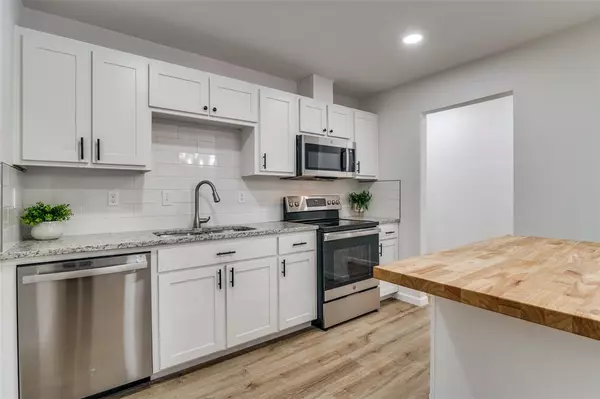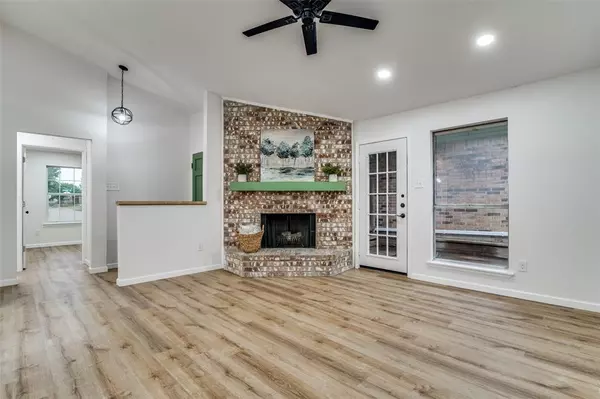$265,000
For more information regarding the value of a property, please contact us for a free consultation.
2 Beds
2 Baths
1,235 SqFt
SOLD DATE : 05/24/2024
Key Details
Property Type Single Family Home
Sub Type Single Family Residence
Listing Status Sold
Purchase Type For Sale
Square Footage 1,235 sqft
Price per Sqft $214
Subdivision Park Place Rev
MLS Listing ID 20599507
Sold Date 05/24/24
Style Traditional
Bedrooms 2
Full Baths 2
HOA Y/N None
Year Built 1983
Annual Tax Amount $4,093
Lot Size 4,007 Sqft
Acres 0.092
Property Description
Move-in magic awaits! This STUNNING gem boasts a complete DESIGNER RENOVATION from top to bottom! Think BRAND NEW on just about EVERYTHING: flooring, paint, appliances, plumbing and lighting fixtures, cabinets, counters, AND the major systems...HVAC, roof, electrical panel and all wiring, water heater...the works! Step in to inviting, vaulted ceilings and light, airy vibes with trendy LVP wood-look floors and designer lighting. GORGEOUS kitchen showcases quartz counters, a butcher block breakfast bar for extra entertaining and work space, white cabinets, and large recessed pantry. Unwind by the cozy fireplace or host gatherings on your private side patio with extra yard space in the back. Primary suite features a walk-in closet and beautiful in-suite bathroom with dual sinks. This one is a SHOWSTOPPER you'll want to experience in person!
Location
State TX
County Dallas
Community Curbs, Sidewalks
Direction From I-30, take exit 59 toward Belt Line Rd/Broadway Blvd. Go south for about 4 1/2 miles. Turn left onto Crooked Ln.
Rooms
Dining Room 1
Interior
Interior Features Cable TV Available, Decorative Lighting, Double Vanity, High Speed Internet Available, Walk-In Closet(s)
Heating Central, Natural Gas
Cooling Ceiling Fan(s), Central Air, Electric
Flooring Luxury Vinyl Plank, Tile
Fireplaces Number 1
Fireplaces Type Gas Starter, Living Room
Appliance Dishwasher, Electric Range, Gas Water Heater, Microwave
Heat Source Central, Natural Gas
Laundry Electric Dryer Hookup, Washer Hookup
Exterior
Garage Spaces 1.0
Fence Chain Link, Wood
Community Features Curbs, Sidewalks
Utilities Available Alley, Cable Available, City Sewer, City Water, Concrete, Curbs, Individual Gas Meter, Individual Water Meter, Natural Gas Available, Sidewalk, Underground Utilities
Roof Type Composition
Total Parking Spaces 1
Garage Yes
Building
Lot Description Interior Lot, Subdivision
Story One
Foundation Slab
Level or Stories One
Structure Type Brick,Siding
Schools
Elementary Schools Shaw
Middle Schools Agnew
High Schools Mesquite
School District Mesquite Isd
Others
Ownership see Transaction docs
Acceptable Financing Cash, Conventional, FHA, VA Loan
Listing Terms Cash, Conventional, FHA, VA Loan
Financing Conventional
Read Less Info
Want to know what your home might be worth? Contact us for a FREE valuation!

Our team is ready to help you sell your home for the highest possible price ASAP

©2025 North Texas Real Estate Information Systems.
Bought with Shamyra Thompson • Realty Executives Metroplex
13276 Research Blvd, Suite # 107, Austin, Texas, 78750, United States






