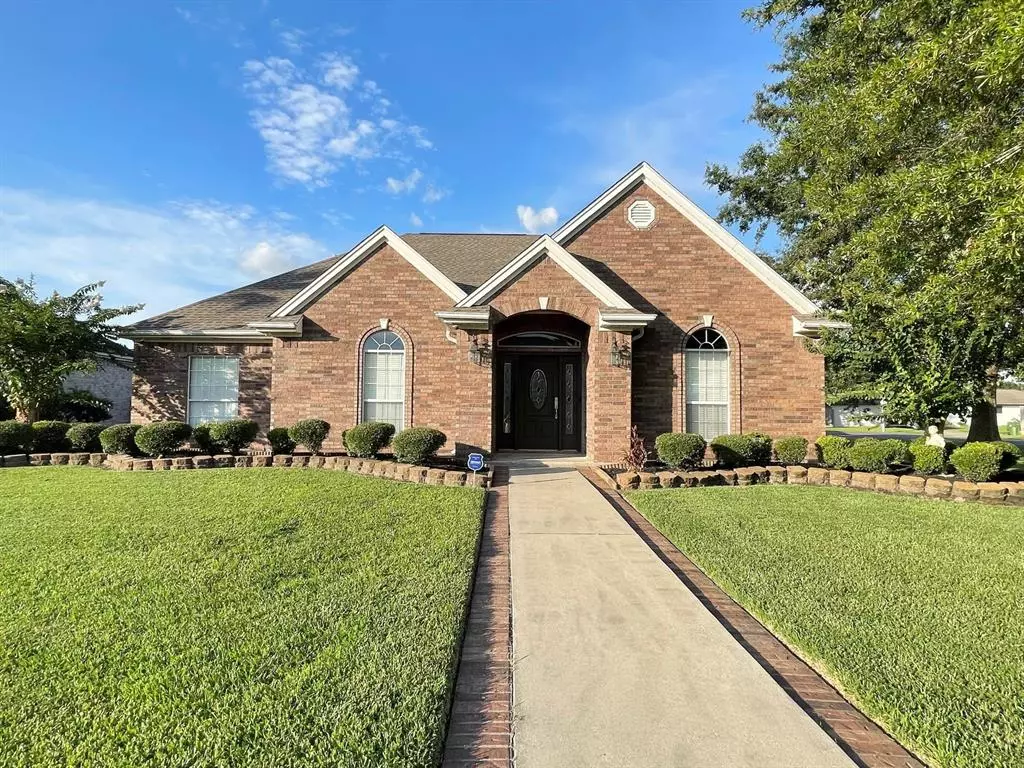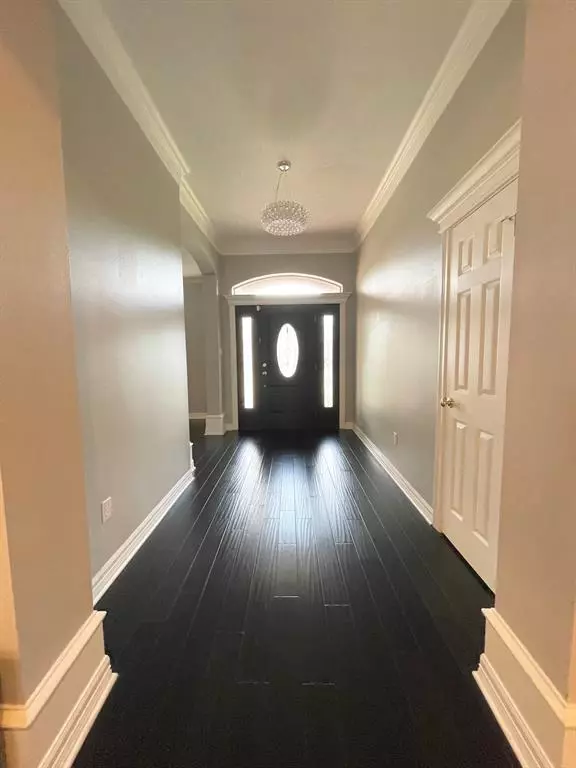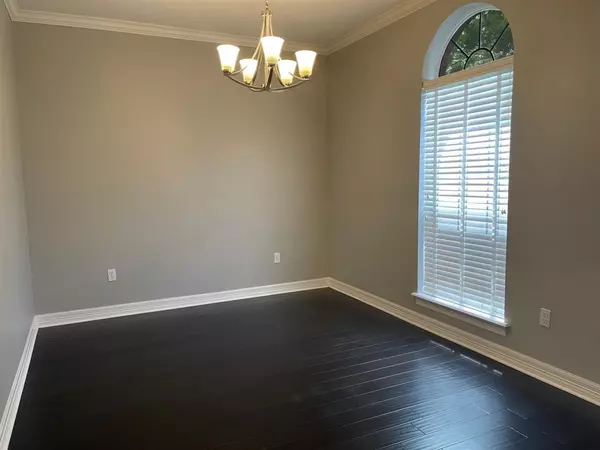$320,000
For more information regarding the value of a property, please contact us for a free consultation.
3 Beds
2 Baths
2,019 SqFt
SOLD DATE : 05/24/2024
Key Details
Property Type Single Family Home
Listing Status Sold
Purchase Type For Sale
Square Footage 2,019 sqft
Price per Sqft $160
Subdivision Minaldi Place
MLS Listing ID 47486974
Sold Date 05/24/24
Style Traditional
Bedrooms 3
Full Baths 2
Year Built 1998
Annual Tax Amount $7,027
Tax Year 2020
Lot Size 0.282 Acres
Acres 0.2815
Property Description
Stunning & beautifully-updated single story home on premier >1/4 acre corner lot in Minaldi Place, w/3 beds, 2 full baths, & 2-car detached garage w/7x22ft storage area. Zoned to the highly-acclaimed Nederland High School & Nederland ISD schools. Features beautiful hardwood & tile floors, thick crown molding, upgraded ceiling fans & recessed lighting, pre-wired alarm system, & much more. >2,000 sq.ft. floor plan offers elegant formal dining, & spacious family room w/built-ins & gas fireplace. Chef's kitchen boasts custom dark cabinetry, granite counters/backsplash, & modern SS appliances; including GE oven & microwave, & 5-burner Thermador gas stove. Huge Primary Suite w/bay window sitting area & private en-suite bath; complete w/dual sinks, garden tub + shower, & walk-in closet w/2-story ceilings. Covered patio w/ceiling fan for grilling/entertaining, & fenced backyard to make your own. Minutes from Sabine Lake, Downtown Beaumont & endless premier shopping, dining & entertainment.
Location
State TX
County Jefferson
Rooms
Bedroom Description All Bedrooms Down,En-Suite Bath,Primary Bed - 1st Floor,Sitting Area,Walk-In Closet
Other Rooms Breakfast Room, Family Room, Formal Dining, Kitchen/Dining Combo, Utility Room in House
Master Bathroom Primary Bath: Double Sinks, Primary Bath: Separate Shower, Primary Bath: Tub/Shower Combo
Kitchen Breakfast Bar, Kitchen open to Family Room, Pantry
Interior
Interior Features Crown Molding, Fire/Smoke Alarm, Formal Entry/Foyer, High Ceiling, Prewired for Alarm System, Window Coverings
Heating Central Gas
Cooling Central Electric
Flooring Tile, Wood
Fireplaces Number 1
Fireplaces Type Gas Connections
Exterior
Exterior Feature Back Yard Fenced, Covered Patio/Deck, Patio/Deck, Porch
Garage Detached Garage, Oversized Garage
Garage Spaces 2.0
Roof Type Composition
Street Surface Concrete,Curbs,Gutters
Private Pool No
Building
Lot Description Corner, Subdivision Lot
Faces South,West
Story 1
Foundation Slab
Lot Size Range 1/4 Up to 1/2 Acre
Sewer Public Sewer
Water Public Water
Structure Type Brick
New Construction No
Schools
Elementary Schools Hillcrest Elementary School (Nederland)
Middle Schools Central Middle School (Nederland)
High Schools Nederland High School
School District 152 - Nederland
Others
Senior Community No
Restrictions Unknown
Tax ID 044373-000-000800-00000-2
Ownership Full Ownership
Energy Description Attic Vents,Ceiling Fans
Acceptable Financing Cash Sale, Conventional, FHA, VA
Tax Rate 3.0031
Disclosures Sellers Disclosure
Listing Terms Cash Sale, Conventional, FHA, VA
Financing Cash Sale,Conventional,FHA,VA
Special Listing Condition Sellers Disclosure
Read Less Info
Want to know what your home might be worth? Contact us for a FREE valuation!

Our team is ready to help you sell your home for the highest possible price ASAP

Bought with Houston Association of REALTORS

13276 Research Blvd, Suite # 107, Austin, Texas, 78750, United States






