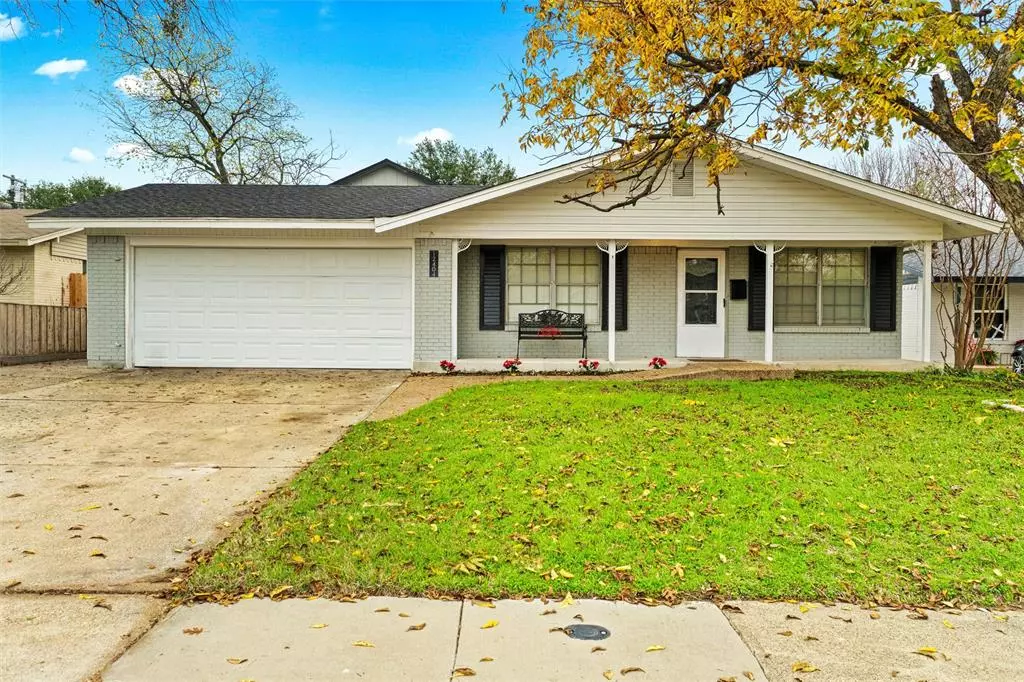$399,900
For more information regarding the value of a property, please contact us for a free consultation.
3 Beds
2 Baths
1,940 SqFt
SOLD DATE : 05/24/2024
Key Details
Property Type Single Family Home
Sub Type Single Family Residence
Listing Status Sold
Purchase Type For Sale
Square Footage 1,940 sqft
Price per Sqft $206
Subdivision Lochwood
MLS Listing ID 20597660
Sold Date 05/24/24
Style Contemporary/Modern
Bedrooms 3
Full Baths 2
HOA Y/N None
Year Built 1961
Lot Size 7,344 Sqft
Acres 0.1686
Property Description
TWO separate homes on one property. Must see...gorgeous completely remodeled floor to ceiling, inside and out, open floor plan updated 2024. Everything New...roof, hot water heaters, fixtures, electrical, switches, plugs, control panel, tubs, toilets, air conditioner, heater, wood blinds, ceiling fans throughout, luxury vinyl flooring, cabinets, vanities,granite, paint inside and out. Unique property a 3 bed 2 bath house with attached garage front entry from the road and a second separate two car detached garage with a one bedroom apartment above with its own washer and dryer hookups, full living room, full bathroom and full kitchen. Apartment can be accessed privately from the rear alley with gated entrance and private stairs, or could be used as guest quarters or income producing rental. Large yard, with beautiful producing big pecan tree and covered front porch to enjoy.
Location
State TX
County Dallas
Direction Gps
Rooms
Dining Room 2
Interior
Interior Features Cable TV Available, Decorative Lighting, Eat-in Kitchen, Granite Counters, High Speed Internet Available, In-Law Suite Floorplan, Kitchen Island, Open Floorplan, Other
Heating Central, ENERGY STAR Qualified Equipment, Natural Gas
Cooling Ceiling Fan(s), Central Air, ENERGY STAR Qualified Equipment
Flooring Ceramic Tile, Luxury Vinyl Plank
Appliance Dishwasher, Gas Range, Gas Water Heater, Plumbed For Gas in Kitchen
Heat Source Central, ENERGY STAR Qualified Equipment, Natural Gas
Laundry Electric Dryer Hookup, In Garage, Full Size W/D Area, Washer Hookup, Other
Exterior
Exterior Feature Courtyard, Covered Patio/Porch, Garden(s), Rain Gutters, Lighting, Outdoor Living Center, Private Entrance, Private Yard, Uncovered Courtyard
Garage Spaces 4.0
Carport Spaces 8
Fence Back Yard, Fenced, Gate, High Fence, Wood
Utilities Available Cable Available, City Sewer, City Water, Electricity Available, Electricity Connected, Individual Gas Meter
Roof Type Composition
Street Surface Asphalt
Total Parking Spaces 4
Garage Yes
Building
Story One
Foundation Slab
Level or Stories One
Structure Type Brick
Schools
Elementary Schools Reilly
Middle Schools Robert Hill
High Schools Adams
School District Dallas Isd
Others
Ownership Tax
Acceptable Financing Cash, Conventional, FHA, VA Loan
Listing Terms Cash, Conventional, FHA, VA Loan
Financing FHA
Read Less Info
Want to know what your home might be worth? Contact us for a FREE valuation!

Our team is ready to help you sell your home for the highest possible price ASAP

©2024 North Texas Real Estate Information Systems.
Bought with Nick Premer • eXp Realty LLC

13276 Research Blvd, Suite # 107, Austin, Texas, 78750, United States


