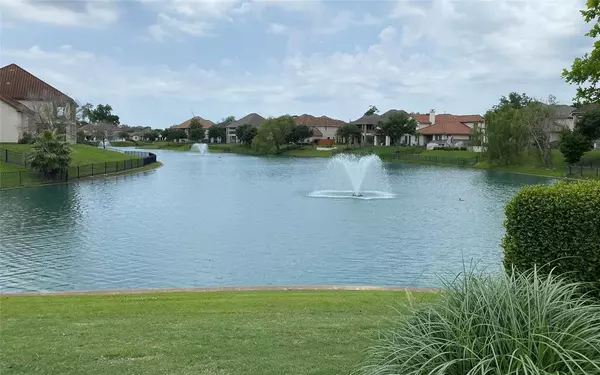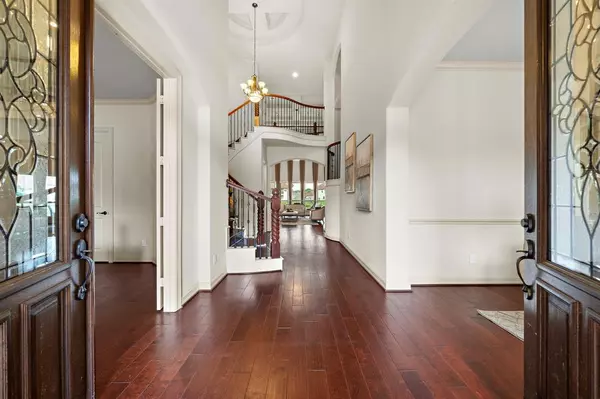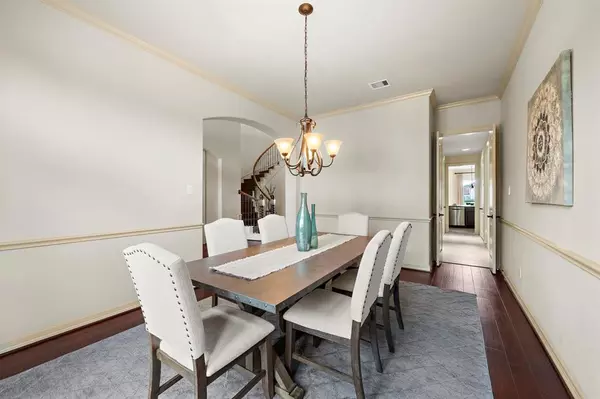$1,195,000
For more information regarding the value of a property, please contact us for a free consultation.
4 Beds
3.1 Baths
5,059 SqFt
SOLD DATE : 05/24/2024
Key Details
Property Type Single Family Home
Listing Status Sold
Purchase Type For Sale
Square Footage 5,059 sqft
Price per Sqft $244
Subdivision Riverstone
MLS Listing ID 51929374
Sold Date 05/24/24
Style Traditional
Bedrooms 4
Full Baths 3
Half Baths 1
HOA Fees $180/ann
HOA Y/N 1
Year Built 2014
Annual Tax Amount $18,945
Tax Year 2023
Lot Size 0.307 Acres
Acres 0.307
Property Description
A breathtaking home with year-round water views, nestled beside a fountained lake in Riverstone, a perfect blend of modern luxury and classic charm, exquisite for entertaining any guest! This impeccably residence situated on a spacious lot with a great space for outdoor activities. Inside, the five large floor-to-ceiling windows boast panoramic views of the lake and tasteful landscaping in backyard! Consider the tranquil primary suite your own retreat, complete with en-suite bath, jetted tub, separate shower, bay sitting area, and expansive walk-in closet. Gourmet kitchen opens to living area and connects to morning room for a pleasant breakfast. Enjoy the upstairs custom media room with Bose Lifestyle 5.1 Home Theater Speaker System; huge game room; and covered terrace with picturesque lake views! Unique features: double staircase, 3-car tandem garage, and sun lounge. Newly replaced 2 a/c coils. Don't let this opportunity to make this Riverstone gem your new dream home pass you by!!
Location
State TX
County Fort Bend
Community Riverstone
Area Sugar Land South
Rooms
Bedroom Description En-Suite Bath,Primary Bed - 1st Floor,Sitting Area,Walk-In Closet
Other Rooms 1 Living Area, Breakfast Room, Formal Dining, Gameroom Up, Home Office/Study, Living Area - 1st Floor, Media, Sun Room, Utility Room in House
Master Bathroom Half Bath, Primary Bath: Double Sinks, Primary Bath: Jetted Tub, Primary Bath: Separate Shower, Secondary Bath(s): Separate Shower
Den/Bedroom Plus 4
Kitchen Breakfast Bar, Kitchen open to Family Room, Pantry, Walk-in Pantry
Interior
Interior Features 2 Staircases, Alarm System - Owned, Balcony, Crown Molding, Fire/Smoke Alarm, Formal Entry/Foyer, High Ceiling, Intercom System, Window Coverings, Wired for Sound
Heating Central Gas, Zoned
Cooling Central Electric, Zoned
Flooring Carpet, Tile, Wood
Fireplaces Number 1
Fireplaces Type Gaslog Fireplace
Exterior
Exterior Feature Back Yard, Back Yard Fenced, Balcony, Covered Patio/Deck, Porch, Sprinkler System, Storage Shed
Parking Features Attached Garage, Tandem
Garage Spaces 3.0
Garage Description Auto Garage Door Opener
Waterfront Description Lake View,Lakefront
Roof Type Composition
Street Surface Concrete
Private Pool No
Building
Lot Description Subdivision Lot, Water View, Waterfront
Faces North
Story 2
Foundation Slab
Lot Size Range 1/4 Up to 1/2 Acre
Builder Name Taylor Morrison
Water Water District
Structure Type Brick,Stone,Stucco
New Construction No
Schools
Elementary Schools Commonwealth Elementary School
Middle Schools Fort Settlement Middle School
High Schools Elkins High School
School District 19 - Fort Bend
Others
Senior Community No
Restrictions Deed Restrictions
Tax ID 1286-05-002-0060-907
Energy Description Ceiling Fans,Digital Program Thermostat,High-Efficiency HVAC,Insulated/Low-E windows,North/South Exposure,Radiant Attic Barrier
Acceptable Financing Cash Sale, Conventional
Tax Rate 2.0161
Disclosures Mud, Sellers Disclosure
Listing Terms Cash Sale, Conventional
Financing Cash Sale,Conventional
Special Listing Condition Mud, Sellers Disclosure
Read Less Info
Want to know what your home might be worth? Contact us for a FREE valuation!

Our team is ready to help you sell your home for the highest possible price ASAP

Bought with Coldwell Banker Realty - Greater Northwest
13276 Research Blvd, Suite # 107, Austin, Texas, 78750, United States






