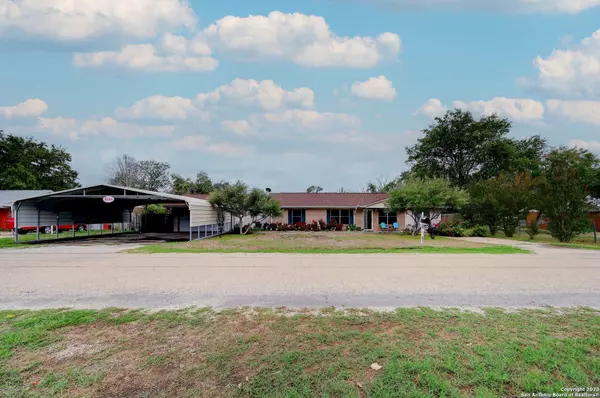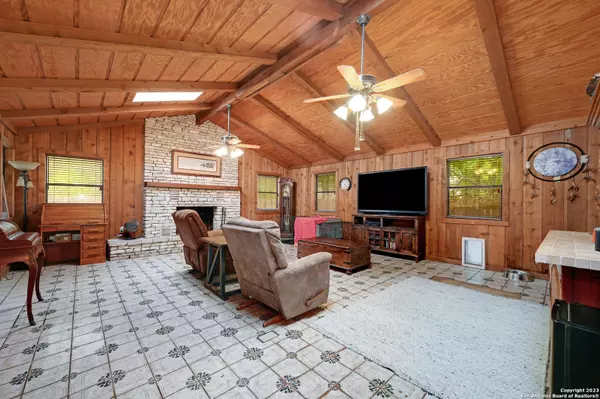$340,000
For more information regarding the value of a property, please contact us for a free consultation.
4 Beds
3 Baths
2,186 SqFt
SOLD DATE : 05/24/2024
Key Details
Property Type Single Family Home
Sub Type Single Residential
Listing Status Sold
Purchase Type For Sale
Square Footage 2,186 sqft
Price per Sqft $155
Subdivision Guadalupe Hts
MLS Listing ID 1724997
Sold Date 05/24/24
Style One Story,Traditional
Bedrooms 4
Full Baths 3
Construction Status Pre-Owned
Year Built 1970
Annual Tax Amount $1,180
Tax Year 2021
Lot Size 0.460 Acres
Property Description
Discover the charm of this brick home situated on a spacious lot! As you step inside, you'll be greeted by a spacious living area with vaulted ceilings, creating a welcoming and open atmosphere. The kitchen and dining area combo is thoughtfully designed for family gatherings and convenience. Cooking and sharing meals with loved ones has never been easier. The extra-large primary bedroom not only provides ample space for relaxation but also offers the potential for a dedicated home office or study area. Flexibility abounds in this room, accommodating your specific needs. Step outside to your private backyard retreat, where endless possibilities await. Enjoy the tranquility of small trees and the security of a wood fence, creating a serene outdoor space. Don't miss out on the opportunity to make this property your new home. With its spacious living area, vaulted ceilings, potential office space, and private backyard, this property is brimming with potential. Embrace the Kerrville lifestyle and schedule your showing today!
Location
State TX
County Kerr
Area 3100
Rooms
Master Bathroom Main Level 10X10 Shower Only
Master Bedroom Main Level 10X10 Ceiling Fan, Full Bath
Bedroom 2 Main Level 10X10
Bedroom 3 Main Level 10X10
Bedroom 4 Main Level 10X10
Living Room Main Level 10X10
Dining Room Main Level 10X10
Kitchen Main Level 10X10
Interior
Heating Central
Cooling One Central
Flooring Ceramic Tile
Heat Source Electric
Exterior
Exterior Feature Privacy Fence, Storage Building/Shed, Other - See Remarks
Parking Features Two Car Garage
Pool None
Amenities Available None
Roof Type Composition
Private Pool N
Building
Lot Description 1/4 - 1/2 Acre, Level
Foundation Slab
Sewer Septic
Water Co-op Water
Construction Status Pre-Owned
Schools
Elementary Schools Tom Daniels
Middle Schools Peterson
High Schools Tivy
School District Kerrville.
Others
Acceptable Financing Conventional, FHA, VA, TX Vet, Cash
Listing Terms Conventional, FHA, VA, TX Vet, Cash
Read Less Info
Want to know what your home might be worth? Contact us for a FREE valuation!

Our team is ready to help you sell your home for the highest possible price ASAP
13276 Research Blvd, Suite # 107, Austin, Texas, 78750, United States






