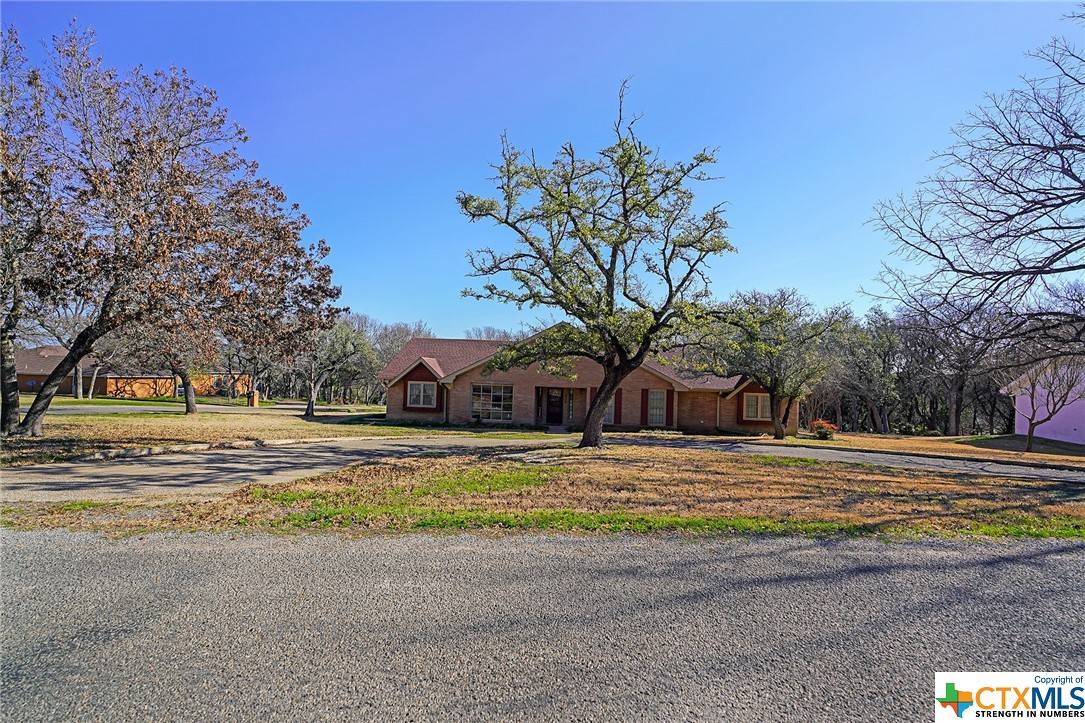$325,000
For more information regarding the value of a property, please contact us for a free consultation.
4 Beds
3 Baths
2,300 SqFt
SOLD DATE : 05/22/2024
Key Details
Property Type Single Family Home
Sub Type Single Family Residence
Listing Status Sold
Purchase Type For Sale
Square Footage 2,300 sqft
Price per Sqft $123
Subdivision Creek Cliff Estate
MLS Listing ID 529974
Sold Date 05/22/24
Style Traditional
Bedrooms 4
Full Baths 2
Half Baths 1
Construction Status Resale
HOA Y/N No
Year Built 1989
Lot Size 0.631 Acres
Acres 0.631
Property Sub-Type Single Family Residence
Property Description
Welcome to a retro oasis on the edge of town! This 3-bed, 2.5-bath home boasts over 2300 sq ft of living space on a spacious half-acre corner lot in the desired Creek Cliff neighborhood on the west side of town. Built in the 1970s, this home exudes vintage charm with many of the original build features still present, offering a nostalgic feel.
Inside, discover two living areas including one with a cozy wood-burning brick fireplace, perfect for chilly evenings. Adjacent to the living room, find a convenient office/study space. The kitchen features gorgeous custom wood cabinets, breakfast area next to bay window, and even the original "sage green" colored oven, microwave and sink still in great condition. Formal dining room located between kitchen and second living area. Above the garage is a versatile bonus room, ideal for a 4th bedroom or kids' playroom.
Outside, enjoy ample parking with a circle driveway in front, and a two-car garage and a separate carport with storage in back. Abundance of beautiful live oak trees offer plenty of shade in hot summer months. With its retro flair and spacious layout, this home is a unique gem waiting for your personal touch! Call today to schedule a time to view!
Location
State TX
County Coryell
Interior
Interior Features Attic, Bookcases, Ceiling Fan(s), Separate/Formal Dining Room, Home Office, Laminate Counters, Multiple Living Areas, Multiple Dining Areas, Pull Down Attic Stairs, See Remarks, Storage, Tub Shower, Natural Woodwork, Walk-In Closet(s), Window Treatments, Breakfast Area, Custom Cabinets, Pantry
Heating Central, Gas
Cooling Central Air, Electric, 1 Unit
Flooring Carpet
Fireplaces Number 1
Fireplaces Type Gas Log, Living Room
Fireplace Yes
Appliance Dishwasher, Electric Range, Microwave, Water Heater
Laundry Washer Hookup, Inside, Laundry in Utility Room, In Kitchen, Laundry Room
Exterior
Exterior Feature Covered Patio, Deck, Other, Porch, Storage, See Remarks
Parking Features Carport, Garage, Garage Faces Rear
Garage Spaces 2.0
Carport Spaces 1
Garage Description 2.0
Fence None
Pool Community, None, Other, See Remarks
Community Features Other, See Remarks, Community Pool
Utilities Available Electricity Available, Natural Gas Available, Natural Gas Connected, Trash Collection Public
View Y/N No
Water Access Desc Public
View None
Roof Type Composition,Shingle
Porch Covered, Deck, Patio, Porch
Building
Story 1
Entry Level One,Other
Foundation Slab
Sewer Public Sewer
Water Public
Architectural Style Traditional
Level or Stories One, Other
Additional Building Storage
Construction Status Resale
Schools
School District Gatesville Isd
Others
Tax ID 111756
Acceptable Financing Cash, Conventional, FHA, VA Loan
Listing Terms Cash, Conventional, FHA, VA Loan
Financing Conventional
Read Less Info
Want to know what your home might be worth? Contact us for a FREE valuation!

Our team is ready to help you sell your home for the highest possible price ASAP

Bought with Diana Barnett • Cowboy Real Estate Team
13276 Research Blvd, Suite # 107, Austin, Texas, 78750, United States






