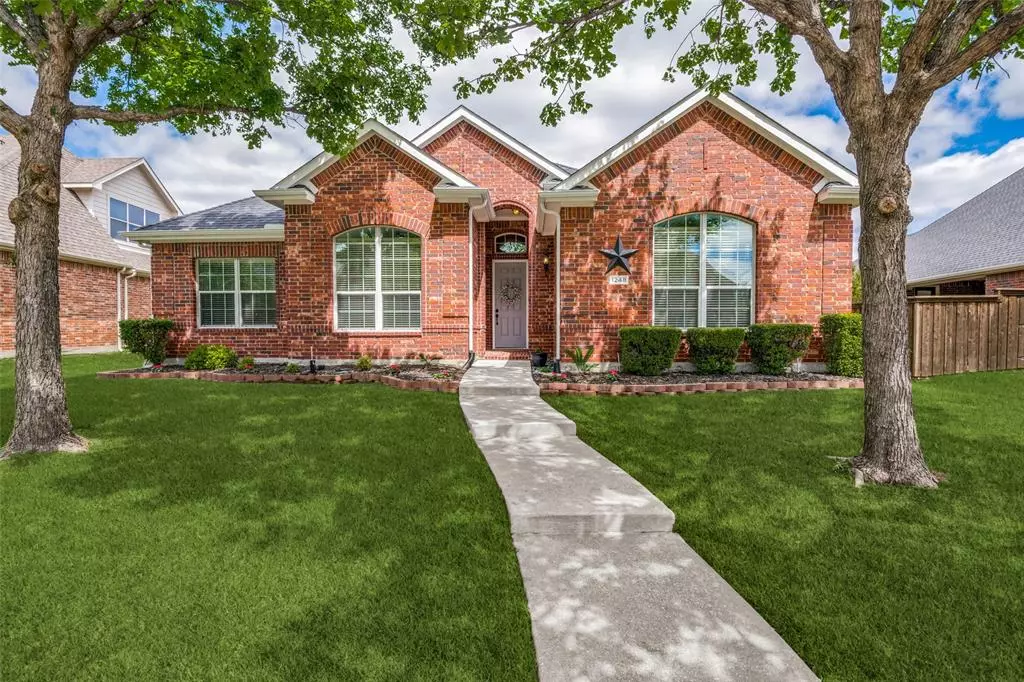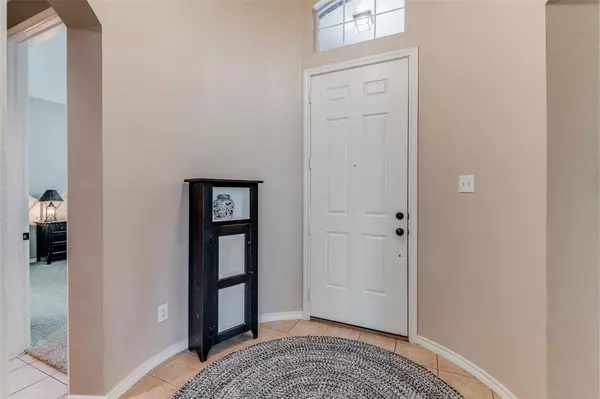$485,000
For more information regarding the value of a property, please contact us for a free consultation.
3 Beds
2 Baths
1,802 SqFt
SOLD DATE : 05/20/2024
Key Details
Property Type Single Family Home
Sub Type Single Family Residence
Listing Status Sold
Purchase Type For Sale
Square Footage 1,802 sqft
Price per Sqft $269
Subdivision Grayhawk Ph X
MLS Listing ID 20586084
Sold Date 05/20/24
Style Traditional
Bedrooms 3
Full Baths 2
HOA Fees $32
HOA Y/N Mandatory
Year Built 2004
Annual Tax Amount $5,406
Lot Size 9,844 Sqft
Acres 0.226
Property Description
Located in the picturesque neighborhood of Grayhawk and within the highly acclaimed Frisco ISD. This inviting single-owner, one-story haven boasts delightful curb appeal, surrounded by lush trees that beckon you inside. Step into a unique rotunda entrance unveiling a spacious floor plan with 10ft ceilings creating an airy ambiance throughout. Generous Owner’s Suite provides a private retreat, tucked away from the additional 2 bdrms and bathroom. Its ensuite features a garden tub, shower, dual sinks, roomy walk-in closet with ample storage space. The open-concept kitchen, equipped with Whirlpool appliances and Corian countertops, seamlessly flows into the living area, perfect for entertaining. Step outside to your expansive backyard sanctuary, complete with an extended patio ideal for grilling or enjoying meals alfresco. 2023 updates include new water heater, roof, gutters, fencing. Located 25 miles from DFW, minutes from PGA, upcoming Universal Kids Resort Park, and Dallas Cowboys HQ.
Location
State TX
County Denton
Direction Follow Dallas North Tollway N to Dallas Pkwy in Frisco. Take the exit toward Panther Creek Pkwy from Dallas North Tollway N. Turn left onto Panther Creek Pkwy. Turn left onto Spirit Falls Dr. Turn right at the 2nd cross street onto Bayfield Dr. Turn right onto Seymour Dr. Home will be on the right.
Rooms
Dining Room 1
Interior
Interior Features Cable TV Available, Chandelier, Decorative Lighting, Eat-in Kitchen, High Speed Internet Available, Kitchen Island, Open Floorplan, Pantry, Walk-In Closet(s)
Heating Central, Fireplace(s), Gas Jets, Natural Gas
Cooling Ceiling Fan(s), Electric
Flooring Carpet, Ceramic Tile, Tile
Fireplaces Number 1
Fireplaces Type Decorative, Gas, Living Room
Equipment Satellite Dish
Appliance Dishwasher, Disposal, Electric Cooktop, Electric Oven, Electric Range, Gas Water Heater, Microwave, Plumbed For Gas in Kitchen, Refrigerator, Vented Exhaust Fan, Water Softener
Heat Source Central, Fireplace(s), Gas Jets, Natural Gas
Laundry Electric Dryer Hookup, Utility Room, Full Size W/D Area, Washer Hookup
Exterior
Exterior Feature Garden(s), Rain Gutters, Lighting, Private Yard, Other
Garage Spaces 2.0
Fence Fenced, Privacy, Wood
Utilities Available Alley, Cable Available, City Sewer, City Water, Concrete, Curbs, Sidewalk
Roof Type Composition
Total Parking Spaces 2
Garage Yes
Building
Lot Description Few Trees, Interior Lot, Level, Lrg. Backyard Grass, Subdivision
Story One
Foundation Slab
Level or Stories One
Structure Type Brick
Schools
Elementary Schools Boals
Middle Schools Stafford
High Schools Lone Star
School District Frisco Isd
Others
Restrictions None
Ownership SEE AGENT
Acceptable Financing Cash, Conventional, FHA, VA Loan
Listing Terms Cash, Conventional, FHA, VA Loan
Financing Conventional
Read Less Info
Want to know what your home might be worth? Contact us for a FREE valuation!

Our team is ready to help you sell your home for the highest possible price ASAP

©2024 North Texas Real Estate Information Systems.
Bought with Brad Kennerly • Kennerly Properties

13276 Research Blvd, Suite # 107, Austin, Texas, 78750, United States






