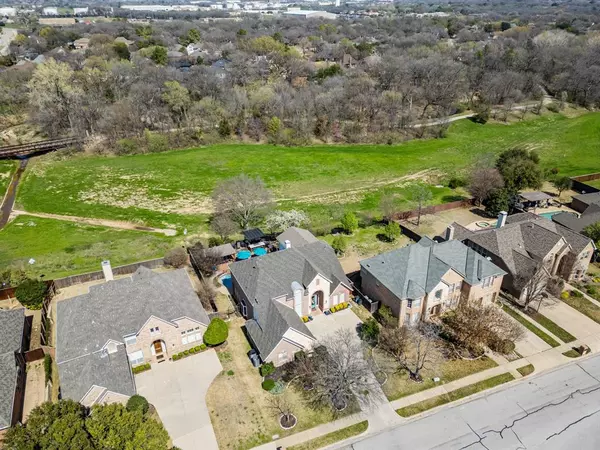$935,000
For more information regarding the value of a property, please contact us for a free consultation.
4 Beds
4 Baths
3,435 SqFt
SOLD DATE : 05/23/2024
Key Details
Property Type Single Family Home
Sub Type Single Family Residence
Listing Status Sold
Purchase Type For Sale
Square Footage 3,435 sqft
Price per Sqft $272
Subdivision Carriage Glen Add
MLS Listing ID 20545785
Sold Date 05/23/24
Style Traditional
Bedrooms 4
Full Baths 3
Half Baths 1
HOA Fees $20/ann
HOA Y/N Mandatory
Year Built 1995
Annual Tax Amount $9,507
Lot Size 0.295 Acres
Acres 0.295
Property Description
WOW! Beautifully updated home on gorgeous lot backing to greenbelt & walking trails in the exclusive neighborhood of Carriage Glen feeding into Glenhope Elementary School in GCISD. This home boasts three living areas, two dining areas, wood beam ceilings, crown molding, wood flooring & more! Special features include Trane Smart Home automation system, Sonos Sound System, Rachio Sprinker Controller & drip irrigation system. Large family room with cozy fireplace opens to spacious kitchen with quartz countertops, island, 5 burner gas cooktop, and breakfast bar. Master suite and bath with dual vanities, soaking tub, and separate shower. Three additional bedrooms, 2 full baths and half bath. Game room with fireplace, fridge, custom cabinetry and balcony. Relax or entertain in your private backyard retreat with newly resurfaced sparking pool, backyard deck, patio and outdoor kitchen with Blackstone flat top griddle and grill. This home has everything you have been looking for and much more!
Location
State TX
County Tarrant
Direction From 26 Ira E Woods West, go Left on Pool Road, Left on Twelve Oaks.
Rooms
Dining Room 2
Interior
Interior Features Cable TV Available, Decorative Lighting, High Speed Internet Available, Kitchen Island, Pantry, Vaulted Ceiling(s)
Heating Central, Natural Gas, Zoned
Cooling Ceiling Fan(s), Central Air, Gas, Zoned
Flooring Carpet, Wood
Fireplaces Number 2
Fireplaces Type Decorative, Gas, Gas Starter, Living Room
Appliance Dishwasher, Disposal, Gas Cooktop, Microwave
Heat Source Central, Natural Gas, Zoned
Laundry Washer Hookup
Exterior
Exterior Feature Covered Patio/Porch, Rain Gutters, Outdoor Grill
Garage Spaces 2.0
Fence Wood, Wrought Iron
Pool In Ground, Pool/Spa Combo, Water Feature
Utilities Available City Sewer, City Water, Sidewalk
Roof Type Composition
Total Parking Spaces 2
Garage Yes
Private Pool 1
Building
Lot Description Few Trees, Landscaped
Story Two
Foundation Slab
Level or Stories Two
Structure Type Brick
Schools
Elementary Schools Glenhope
Middle Schools Cross Timbers
High Schools Grapevine
School District Grapevine-Colleyville Isd
Others
Ownership Of Record
Acceptable Financing Cash, Conventional, FHA, VA Loan
Listing Terms Cash, Conventional, FHA, VA Loan
Financing Conventional
Read Less Info
Want to know what your home might be worth? Contact us for a FREE valuation!

Our team is ready to help you sell your home for the highest possible price ASAP

©2025 North Texas Real Estate Information Systems.
Bought with Keith Yonick • Coldwell Banker Realty
13276 Research Blvd, Suite # 107, Austin, Texas, 78750, United States






