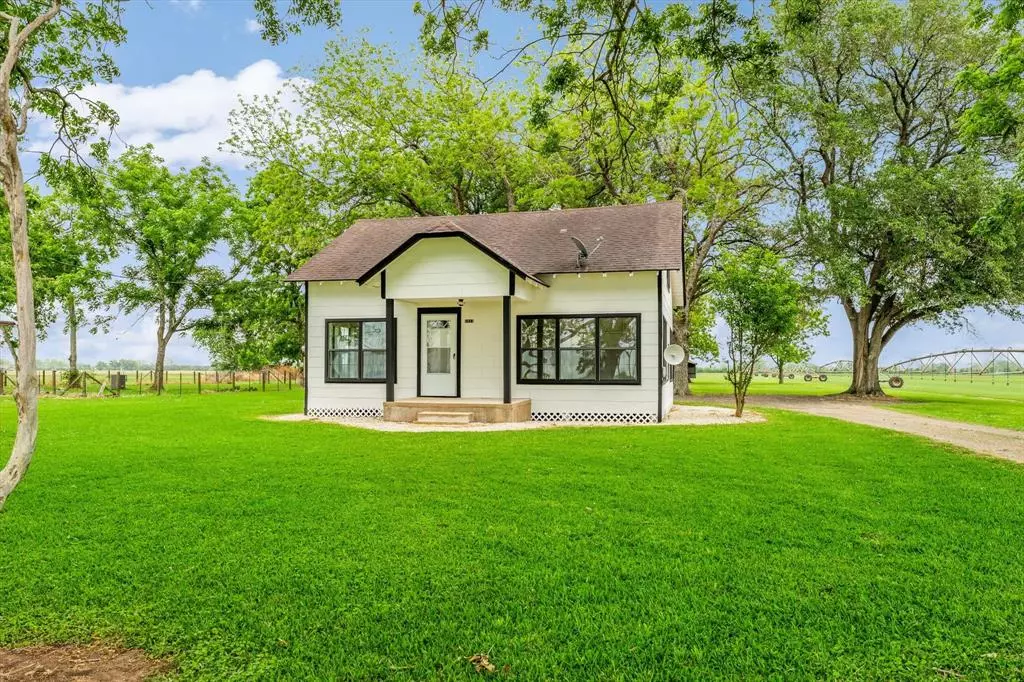$175,000
For more information regarding the value of a property, please contact us for a free consultation.
3 Beds
1.1 Baths
1,080 SqFt
SOLD DATE : 05/23/2024
Key Details
Property Type Single Family Home
Sub Type Free Standing
Listing Status Sold
Purchase Type For Sale
Square Footage 1,080 sqft
Price per Sqft $180
Subdivision Mark Wittig
MLS Listing ID 46702131
Sold Date 05/23/24
Style Traditional
Bedrooms 3
Full Baths 1
Half Baths 1
Year Built 1940
Annual Tax Amount $1,536
Tax Year 2022
Lot Size 1.034 Acres
Acres 1.034
Property Description
Experience country living at its finest with this stunning three-bedroom, 1.5-bathroom home that is move-in ready and brimming with updates throughout. The layout features a welcoming living room on the ground floor, along with the primary bedroom and a flexible space that can serve as a dining room. Enjoy the charm of a covered front porch and the spaciousness of a large back patio—perfect for relaxation or entertaining. Additional highlights include a functional barn on the property. Conveniently located just minutes away from shopping areas, this home combines tranquility with accessibility. Updates include Pex plumbing, recent interior and exterior paint, recessed lighting, kitchen and baths remodeled, laundry room roof replaced and much more. Call today for an exclusive tour!
Location
State TX
County Wharton
Rooms
Bedroom Description Primary Bed - 1st Floor,Split Plan
Other Rooms Family Room, Formal Dining, Home Office/Study, Kitchen/Dining Combo, Living Area - 1st Floor, Living Area - 2nd Floor, Utility Room in House
Master Bathroom Half Bath, Primary Bath: Shower Only
Den/Bedroom Plus 3
Interior
Interior Features High Ceiling
Heating Propane
Cooling Central Electric
Flooring Carpet, Tile, Wood
Exterior
Garage Description Additional Parking, Workshop
Improvements 2 or More Barns,Auxiliary Building,Storage Shed
Private Pool No
Building
Lot Description Cleared, Wooded
Foundation Pier & Beam
Lot Size Range 1 Up to 2 Acres
Sewer Septic Tank
Water Well
New Construction No
Schools
Elementary Schools Newgulf Elementary School
Middle Schools Iago Junior High School
High Schools Boling High School
School District 140 - Boling
Others
Senior Community No
Restrictions Horses Allowed
Tax ID R63233
Energy Description Ceiling Fans
Acceptable Financing Cash Sale, Conventional, FHA, VA
Tax Rate 1.5691
Disclosures Exclusions, Sellers Disclosure
Listing Terms Cash Sale, Conventional, FHA, VA
Financing Cash Sale,Conventional,FHA,VA
Special Listing Condition Exclusions, Sellers Disclosure
Read Less Info
Want to know what your home might be worth? Contact us for a FREE valuation!

Our team is ready to help you sell your home for the highest possible price ASAP

Bought with 5 Star Tracy Property Group LLC

13276 Research Blvd, Suite # 107, Austin, Texas, 78750, United States






