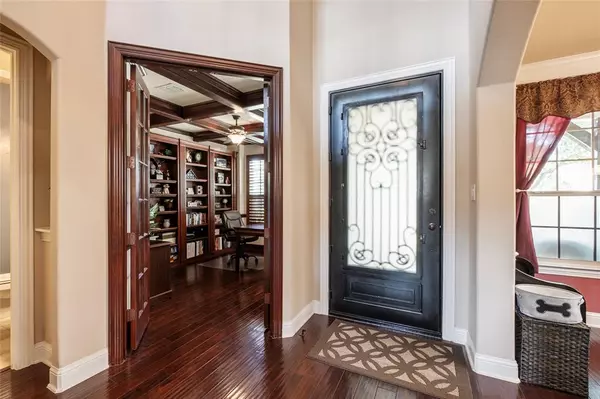$879,000
For more information regarding the value of a property, please contact us for a free consultation.
4 Beds
4 Baths
3,074 SqFt
SOLD DATE : 05/21/2024
Key Details
Property Type Single Family Home
Sub Type Single Family Residence
Listing Status Sold
Purchase Type For Sale
Square Footage 3,074 sqft
Price per Sqft $285
Subdivision The Highlands At Trophy Club N
MLS Listing ID 20584697
Sold Date 05/21/24
Style Traditional
Bedrooms 4
Full Baths 3
Half Baths 1
HOA Fees $43/ann
HOA Y/N Mandatory
Year Built 2009
Annual Tax Amount $11,486
Lot Size 10,410 Sqft
Acres 0.239
Property Description
Stunning Lennar home with oversized backyard featuring a pergola, extended patio, and beautiful saltwater pool & spa, installed in 2021, new shingles & gutters 2024, in the highly acclaimed Northwest ISD. This 4 BR home is loaded with numerous upgrades including: hardwood floors, front office with ceiling beams & built-ins, game room and primary closet built-ins, 2-story stone fireplace in the LR open to the 2nd level, granite countertops & island, gas stove, tankless water heaters and formal dining. Ideal location in the highly desirable town of Trophy Club nearby major highways, restaurants, and shopping. The popular Freedom Dog Park, Trophy Club Community Pool and Splash Pad, soccer fields, baseball fields, Grapevine Lake Park, and Trophy Club Country Club, are all mere minutes away. Community has a small town feel and is very pedestrian and golf cart friendly. The elementary, middle & high schools are all within 0.6 miles away. Sellers covering paid Home Warranty!
Location
State TX
County Denton
Community Greenbelt, Jogging Path/Bike Path, Sidewalks
Direction From Texas 114, exit Trophy Lake Dr, right onto Trophy Lake Dr, at traffic circle 2nd exit onto Trophy Club Dr, Left on Bobcat Blvd, right on Roseville Dr, right on Broadway Dr, 150 feet on right.
Rooms
Dining Room 2
Interior
Interior Features Decorative Lighting, Flat Screen Wiring, Open Floorplan
Heating Fireplace(s), Natural Gas
Cooling Central Air, Heat Pump
Flooring Carpet, Ceramic Tile, Hardwood
Fireplaces Number 1
Fireplaces Type Gas Logs, Gas Starter, Glass Doors, Metal, See Through Fireplace, Stone
Appliance Built-in Gas Range, Dishwasher, Disposal, Gas Cooktop, Gas Oven, Microwave, Tankless Water Heater
Heat Source Fireplace(s), Natural Gas
Laundry Electric Dryer Hookup, Gas Dryer Hookup, Utility Room, Full Size W/D Area
Exterior
Exterior Feature Rain Gutters, Lighting
Garage Spaces 2.0
Fence Back Yard, Privacy, Wood
Pool Gunite, In Ground, Lap, Outdoor Pool, Pool/Spa Combo, Pump, Salt Water, Water Feature
Community Features Greenbelt, Jogging Path/Bike Path, Sidewalks
Utilities Available City Sewer, City Water, Concrete, Curbs, Sidewalk, Underground Utilities
Roof Type Composition,Shingle
Total Parking Spaces 2
Garage Yes
Private Pool 1
Building
Lot Description Few Trees, Interior Lot, Landscaped, Lrg. Backyard Grass, Sprinkler System, Subdivision
Story Two
Foundation Slab
Level or Stories Two
Structure Type Brick
Schools
Elementary Schools Beck
Middle Schools Medlin
High Schools Byron Nelson
School District Northwest Isd
Others
Ownership Public Records
Acceptable Financing Cash, Conventional
Listing Terms Cash, Conventional
Financing Conventional
Special Listing Condition Aerial Photo, Survey Available
Read Less Info
Want to know what your home might be worth? Contact us for a FREE valuation!

Our team is ready to help you sell your home for the highest possible price ASAP

©2024 North Texas Real Estate Information Systems.
Bought with Drew Campbell • Keller Williams Realty DPR

13276 Research Blvd, Suite # 107, Austin, Texas, 78750, United States






