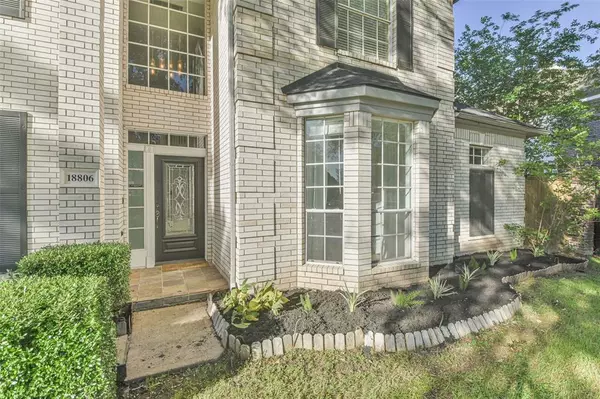$394,900
For more information regarding the value of a property, please contact us for a free consultation.
4 Beds
2.1 Baths
2,845 SqFt
SOLD DATE : 05/21/2024
Key Details
Property Type Single Family Home
Listing Status Sold
Purchase Type For Sale
Square Footage 2,845 sqft
Price per Sqft $138
Subdivision Park Harbor Estates
MLS Listing ID 15194791
Sold Date 05/21/24
Style Traditional
Bedrooms 4
Full Baths 2
Half Baths 1
HOA Fees $25/ann
HOA Y/N 1
Year Built 1999
Annual Tax Amount $8,695
Tax Year 2023
Lot Size 0.257 Acres
Acres 0.2571
Property Description
Turn-key home in desirable Park Harbor Estates shows like a model, & offers a rare combination of contemporary finishes & modern living! Remarkable curb appeal w/mature trees & landscaping! Dramatic entry w/soaring ceilings, elegant chandelier, spiral staircase, & fresh paint w/NEW wide-plank luxury vinyl flooring throughout the 1st floor! Spacious family room w/modern multi-colored electric fireplace & oversized picture windows w/scenic views! Gourmet Chef's island kitchen w/breakfast bar features granite, stainless steel appliances w/gas cooktop, marble tile backsplash, & NEW hardware/pendant lights! Large master suite w/trayed ceilings & French door covered patio access boasts an en suite bath showcasing a custom vanity w/marble counter, NEW fixtures/hardware/lighting, jetted tub, walk-in rainfall shower, & HUGE closet! Large enclosed gameroom! NO carpet! Oversized private backyard features an extended deck & covered patio, & lush landscaping w/no back neighbors! NEW ROOF (2022)!
Location
State TX
County Harris
Area Katy - North
Rooms
Bedroom Description Built-In Bunk Beds,En-Suite Bath,Primary Bed - 1st Floor,Walk-In Closet
Other Rooms Breakfast Room, Family Room, Formal Dining, Gameroom Up, Home Office/Study, Living Area - 1st Floor, Living Area - 2nd Floor, Utility Room in House
Master Bathroom Primary Bath: Double Sinks, Primary Bath: Jetted Tub, Primary Bath: Separate Shower, Secondary Bath(s): Tub/Shower Combo
Den/Bedroom Plus 4
Kitchen Breakfast Bar, Island w/o Cooktop, Kitchen open to Family Room, Pantry
Interior
Heating Central Gas
Cooling Central Electric
Flooring Laminate, Vinyl
Fireplaces Number 1
Fireplaces Type Electric Fireplace
Exterior
Exterior Feature Back Green Space, Back Yard, Back Yard Fenced, Covered Patio/Deck, Patio/Deck
Parking Features Detached Garage
Garage Spaces 2.0
Garage Description Auto Garage Door Opener
Roof Type Composition
Private Pool No
Building
Lot Description Subdivision Lot
Story 2
Foundation Slab
Lot Size Range 0 Up To 1/4 Acre
Sewer Public Sewer
Water Public Water
Structure Type Brick
New Construction No
Schools
Elementary Schools Mayde Creek Elementary School
Middle Schools Mayde Creek Junior High School
High Schools Mayde Creek High School
School District 30 - Katy
Others
Senior Community No
Restrictions Deed Restrictions
Tax ID 118-897-002-0002
Tax Rate 2.1737
Disclosures Sellers Disclosure
Special Listing Condition Sellers Disclosure
Read Less Info
Want to know what your home might be worth? Contact us for a FREE valuation!

Our team is ready to help you sell your home for the highest possible price ASAP

Bought with Gatsby Advisors Real Estate

13276 Research Blvd, Suite # 107, Austin, Texas, 78750, United States






