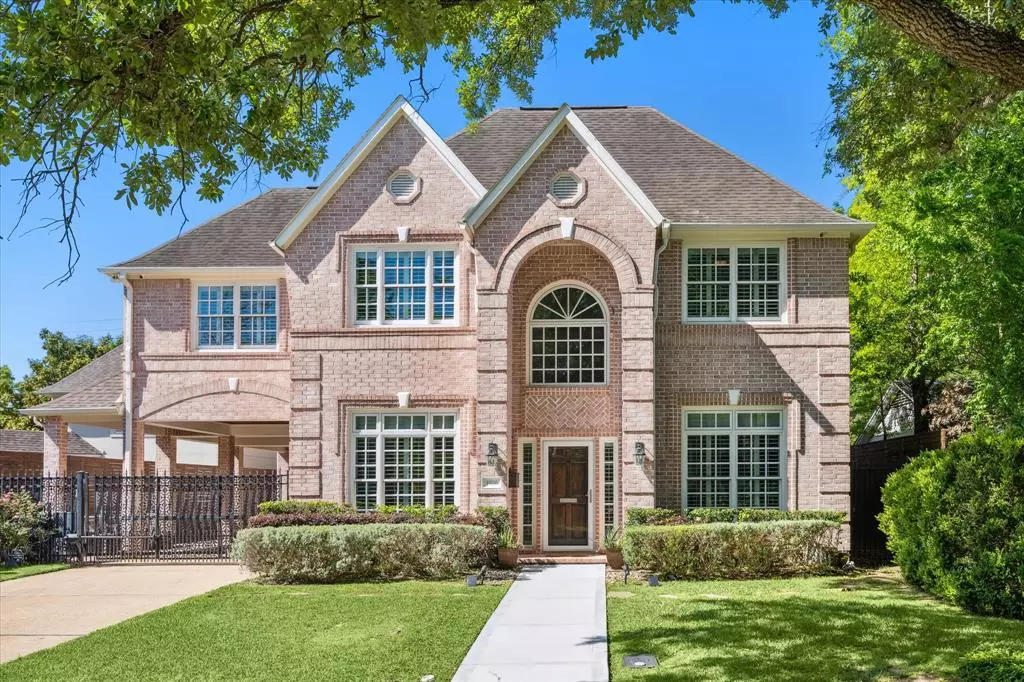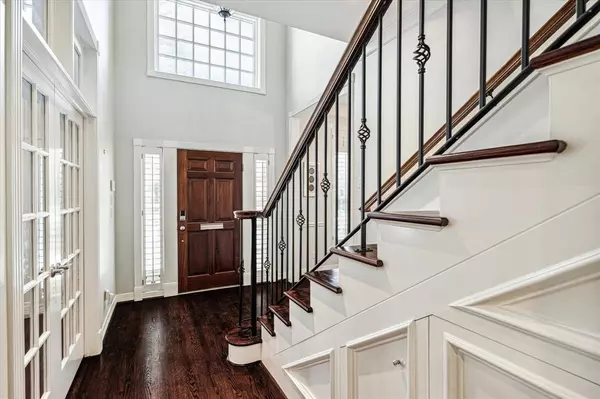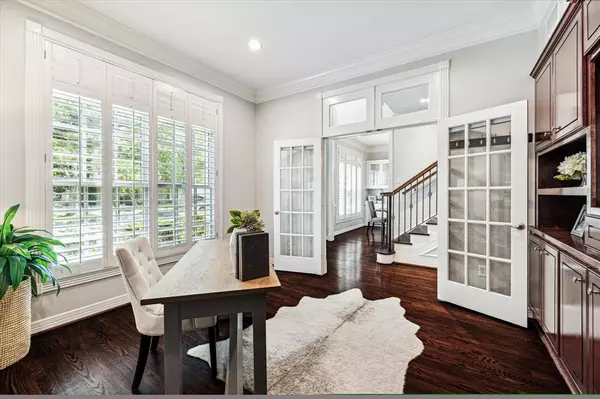$1,350,000
For more information regarding the value of a property, please contact us for a free consultation.
5 Beds
4.1 Baths
3,937 SqFt
SOLD DATE : 05/20/2024
Key Details
Property Type Single Family Home
Listing Status Sold
Purchase Type For Sale
Square Footage 3,937 sqft
Price per Sqft $322
Subdivision Bellaire
MLS Listing ID 64179513
Sold Date 05/20/24
Style Traditional
Bedrooms 5
Full Baths 4
Half Baths 1
Year Built 1998
Annual Tax Amount $19,881
Tax Year 2023
Lot Size 8,666 Sqft
Acres 0.1989
Property Description
Situated on a quiet cul-de-sac, this stunning 5 bedroom, 4.5 bath home showcases timeless, traditional style with countless amenities like a BONUS 575 sf quarters with kitchenette and full bath. The two-story grand entry is flanked by a dedicated home office and formal dining room. The updated kitchen boasts quartz countertops, Viking and SubZero appliances and wraparound island seating. The breakfast room and family room offer views to the backyard oasis. The primary suite presents vaulted ceilings, 2 closets, and a generously sized bathroom. All 4 secondary bedrooms have walk-in closets; 2 rooms include en-suite baths and 2 are connected by a Hollywood bath. The exterior features a gorgeous pool, covered seating area with louvered shades on the east, gated area with storage shed, and covered parking for 4 cars plus a 2 car garage. Lovely mature oak in the front, recent Pella windows throughout and mosquito system. Walkable to some of Bellaire's most beloved restaurants and shops.
Location
State TX
County Harris
Area Bellaire Area
Rooms
Bedroom Description All Bedrooms Up,En-Suite Bath,Primary Bed - 2nd Floor,Walk-In Closet
Other Rooms Breakfast Room, Den, Formal Dining, Formal Living, Gameroom Up, Garage Apartment, Home Office/Study, Living Area - 1st Floor, Utility Room in House
Master Bathroom Half Bath, Hollywood Bath, Primary Bath: Double Sinks, Primary Bath: Jetted Tub, Primary Bath: Separate Shower, Secondary Bath(s): Tub/Shower Combo
Kitchen Breakfast Bar, Island w/ Cooktop, Kitchen open to Family Room, Pantry, Under Cabinet Lighting
Interior
Interior Features Alarm System - Owned, Atrium, Crown Molding, Fire/Smoke Alarm, High Ceiling, Refrigerator Included, Washer Included, Window Coverings
Heating Central Gas
Cooling Central Electric
Flooring Engineered Wood, Stone, Tile, Wood
Exterior
Exterior Feature Back Yard Fenced, Detached Gar Apt /Quarters, Mosquito Control System, Outdoor Kitchen, Patio/Deck, Private Driveway, Side Yard, Spa/Hot Tub, Sprinkler System, Storage Shed
Garage Attached Garage
Garage Spaces 2.0
Garage Description Additional Parking, Auto Driveway Gate, Auto Garage Door Opener
Pool Gunite, Heated, In Ground
Roof Type Composition
Accessibility Automatic Gate, Driveway Gate
Private Pool Yes
Building
Lot Description Subdivision Lot
Faces South
Story 2
Foundation Slab on Builders Pier
Lot Size Range 0 Up To 1/4 Acre
Sewer Public Sewer
Water Public Water
Structure Type Brick,Cement Board
New Construction No
Schools
Elementary Schools Condit Elementary School
Middle Schools Pershing Middle School
High Schools Bellaire High School
School District 27 - Houston
Others
Senior Community No
Restrictions Deed Restrictions
Tax ID 007-036-003-0022
Tax Rate 1.9326
Disclosures Exclusions, Sellers Disclosure
Special Listing Condition Exclusions, Sellers Disclosure
Read Less Info
Want to know what your home might be worth? Contact us for a FREE valuation!

Our team is ready to help you sell your home for the highest possible price ASAP

Bought with Led Well Realty

13276 Research Blvd, Suite # 107, Austin, Texas, 78750, United States






