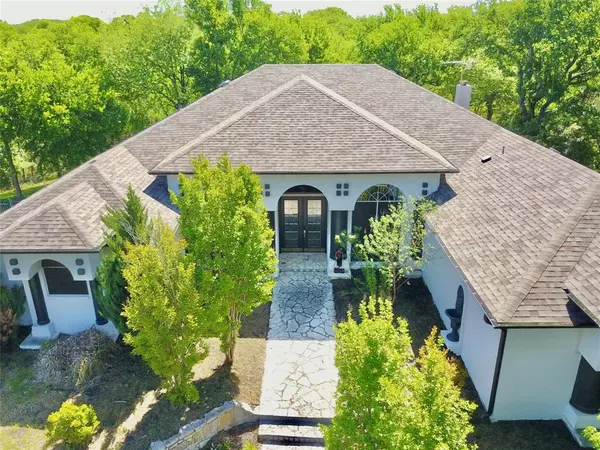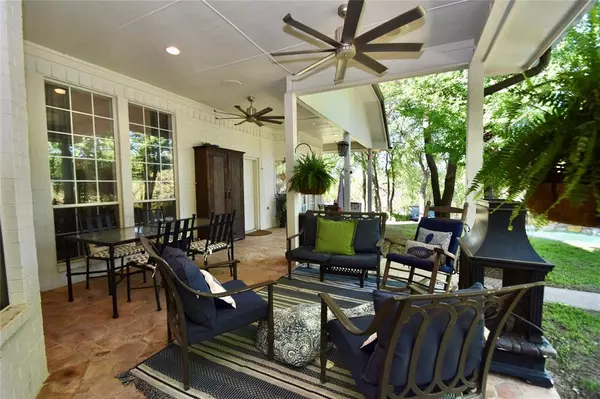$775,000
For more information regarding the value of a property, please contact us for a free consultation.
4 Beds
3 Baths
2,827 SqFt
SOLD DATE : 05/21/2024
Key Details
Property Type Single Family Home
Sub Type Single Family Residence
Listing Status Sold
Purchase Type For Sale
Square Footage 2,827 sqft
Price per Sqft $274
Subdivision Laguna Vista Estates
MLS Listing ID 20559565
Sold Date 05/21/24
Style Mediterranean
Bedrooms 4
Full Baths 3
HOA Y/N None
Year Built 1994
Annual Tax Amount $9,130
Lot Size 2.650 Acres
Acres 2.65
Property Description
Welcome to your Mediterranean oasis, complete with a pool, guest house, insulated workshop, 2 horse stalls, and a tack room. Nestled on a sprawling estate, this exquisite property combines the charm of Mediterranean architecture with the spaciousness and tranquility of country living. The gourmet kitchen is equipped with Viking appliances, quartzite countertops, and ample cabinetry, ideal for culinary enthusiasts and entertaining guests. Master suite retreat features a spa-like ensuite bathroom, complete with a soaking tub and walk-in shower. Expansive backyard oasis with a pool, ideal for unwinding on warm Texas days or hosting festive gatherings with friends and family. Spacious shop offers versatility for hobbies, projects, or storage needs, with room for tools, equipment, and even a boat, RV or cars. This one-of-a-kind property includes a two-story guest retreat with a complete kitchen, 1.5 bathrooms, large living room and bedroom! Just minutes to the lake, restaurants and shopping
Location
State TX
County Parker
Direction From I-20 go North on Mikus (between Hudson Oaks and Aledo) continue to the stop sign and go right on E Lake, go right again at Ranch House which is the next stop sign and look for Post Oak on your left.
Rooms
Dining Room 2
Interior
Interior Features Chandelier, Decorative Lighting, Flat Screen Wiring, High Speed Internet Available, Kitchen Island, Pantry, Vaulted Ceiling(s), Walk-In Closet(s)
Flooring Carpet, Clay, Tile
Fireplaces Number 1
Fireplaces Type Living Room, Wood Burning
Appliance Dishwasher, Disposal, Electric Range, Electric Water Heater, Microwave, Convection Oven, Vented Exhaust Fan
Laundry Electric Dryer Hookup, Utility Room, Full Size W/D Area, Washer Hookup
Exterior
Exterior Feature Covered Patio/Porch, Rain Gutters, Lighting
Garage Spaces 4.0
Fence Back Yard, Barbed Wire, Partial, Wrought Iron
Pool Fenced, In Ground, Salt Water
Utilities Available Aerobic Septic, City Water, Well
Roof Type Shingle
Street Surface Asphalt
Total Parking Spaces 4
Garage Yes
Private Pool 1
Building
Lot Description Acreage, Interior Lot, Irregular Lot, Many Trees, Sloped, Tank/ Pond
Story One
Foundation Slab
Level or Stories One
Structure Type Brick
Schools
Elementary Schools Martin
Middle Schools Tison
High Schools Weatherford
School District Weatherford Isd
Others
Ownership Amick
Acceptable Financing Cash, Conventional, FHA, VA Loan
Listing Terms Cash, Conventional, FHA, VA Loan
Financing Conventional
Special Listing Condition Aerial Photo
Read Less Info
Want to know what your home might be worth? Contact us for a FREE valuation!

Our team is ready to help you sell your home for the highest possible price ASAP

©2024 North Texas Real Estate Information Systems.
Bought with Tommy Dyer • Coldwell Banker Realty

13276 Research Blvd, Suite # 107, Austin, Texas, 78750, United States






