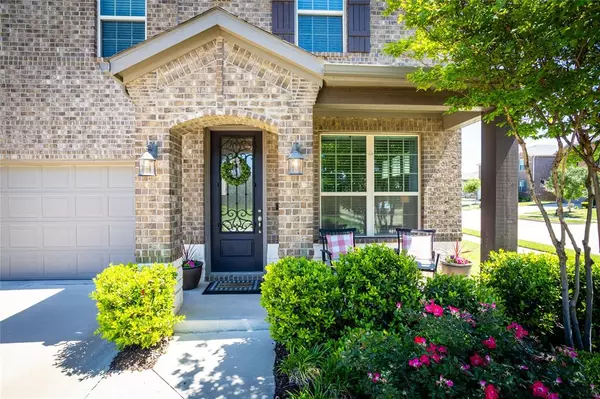$689,900
For more information regarding the value of a property, please contact us for a free consultation.
4 Beds
4 Baths
3,012 SqFt
SOLD DATE : 05/17/2024
Key Details
Property Type Single Family Home
Sub Type Single Family Residence
Listing Status Sold
Purchase Type For Sale
Square Footage 3,012 sqft
Price per Sqft $229
Subdivision Enclave/Northgate
MLS Listing ID 20577488
Sold Date 05/17/24
Style Traditional
Bedrooms 4
Full Baths 3
Half Baths 1
HOA Fees $129/ann
HOA Y/N Mandatory
Year Built 2019
Annual Tax Amount $12,862
Lot Size 8,581 Sqft
Acres 0.197
Property Description
Beautiful, large home on a corner lot with a charming front porch in a centrally-located gated community. Built in 2019, this home has so much to offer! Three living areas, an open-concept kitchen, dining and living area with a cozy fireplace trimmed in shiplap. There is also a media room, 4 bedrooms, and 3.5 bathrooms. The kitchen has gorgeous gray quartz countertops, a double oven gas range, an island with a sink and pull-out trash cabinet. There are also several extra storage closets. The primary suite is located on the main level and has a beautiful bay window and large shower. Additional features include vaulted ceilings, new upgraded carpet, two pocket office spaces, and a large covered patio and backyard. The premium lot location is larger than most surrounding and well-situated. Walking distance to University of Dallas and close to Highlands and Cistercian private schools. 15-min drive time to both DFW and Love Field airports. Owner is licensed real estate agent.
Location
State TX
County Dallas
Community Curbs, Gated, Sidewalks
Direction Enter through South Gate at Tom Brannif and Toledo Dr.
Interior
Interior Features Cable TV Available, Decorative Lighting, Double Vanity, Eat-in Kitchen, Kitchen Island, Loft, Pantry, Vaulted Ceiling(s), Wired for Data
Heating Electric, Fireplace(s)
Cooling Ceiling Fan(s), ENERGY STAR Qualified Equipment
Flooring Carpet, Ceramic Tile, Luxury Vinyl Plank
Fireplaces Number 1
Fireplaces Type Gas Logs, Gas Starter, Living Room
Equipment Satellite Dish
Appliance Dishwasher, Disposal, Gas Oven, Gas Range, Gas Water Heater, Microwave, Tankless Water Heater, Vented Exhaust Fan
Heat Source Electric, Fireplace(s)
Laundry Electric Dryer Hookup, Utility Room, Full Size W/D Area, Washer Hookup
Exterior
Exterior Feature Covered Patio/Porch
Garage Spaces 2.0
Fence Back Yard, Fenced, Wood
Community Features Curbs, Gated, Sidewalks
Utilities Available City Sewer, City Water, Curbs, Electricity Connected, Individual Gas Meter, Individual Water Meter
Roof Type Asphalt
Total Parking Spaces 2
Garage Yes
Building
Lot Description Corner Lot, Landscaped, Lrg. Backyard Grass, Sprinkler System, Subdivision
Story Two
Level or Stories Two
Structure Type Brick
Schools
Elementary Schools Farine
Middle Schools Travis
High Schools Macarthur
School District Irving Isd
Others
Restrictions Development
Acceptable Financing Cash, Contact Agent, Conventional, FHA
Listing Terms Cash, Contact Agent, Conventional, FHA
Financing Conventional
Special Listing Condition Aerial Photo, Owner/ Agent, Utility Easement
Read Less Info
Want to know what your home might be worth? Contact us for a FREE valuation!

Our team is ready to help you sell your home for the highest possible price ASAP

©2025 North Texas Real Estate Information Systems.
Bought with Xiaojun Liu • U Property Management
13276 Research Blvd, Suite # 107, Austin, Texas, 78750, United States






