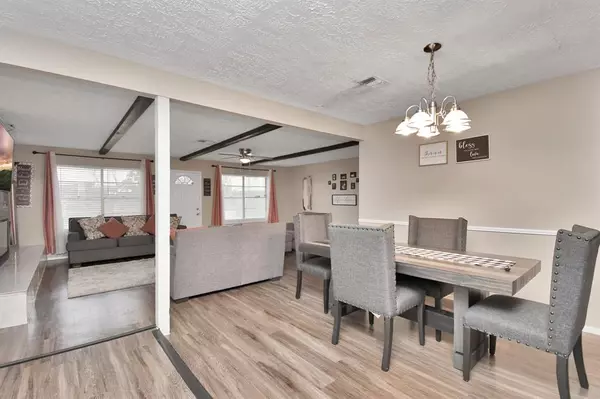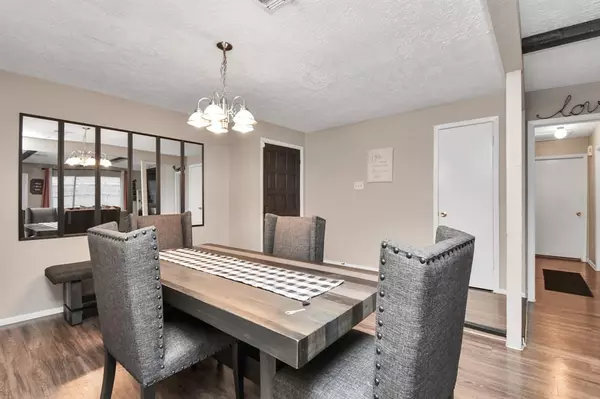$246,000
For more information regarding the value of a property, please contact us for a free consultation.
3 Beds
2 Baths
1,630 SqFt
SOLD DATE : 05/07/2024
Key Details
Property Type Single Family Home
Listing Status Sold
Purchase Type For Sale
Square Footage 1,630 sqft
Price per Sqft $167
Subdivision Hunters Glen
MLS Listing ID 86700386
Sold Date 05/07/24
Style Traditional
Bedrooms 3
Full Baths 2
HOA Fees $9/ann
HOA Y/N 1
Year Built 1978
Lot Size 6,820 Sqft
Property Description
Honey Im Home! This 3 bedroom 2 bath home is located in the prestigious Hunters Glen neighborhood! NEW roof (3yrs old) Updated with laminate flooring throughout the common living spaces and bathroom. Kitchen features granite countertops with backsplash, stainless steel appliances including electric range, microwave, dishwasher and additional oven. Home offers formal dining room off entry foyer that opens up to the spacious living room with ceiling fan in every room and a "REAL" log burning fireplace, for them cozy winter nights. Bedroom wing features all 3 bedrooms and full bathroom with subway tile surrounding the tub/shower. Spacious primary bedroom with walk-in closet. Primary bathroom features vanity with granite countertops. Walk-in shower surrounded by subway tile. 2 car attached garage. Great size front yard. And to top it off a brand new concrete double wide driveway! Move in ready! This home is the perfect home for your family, don't take my word for it come see for yourself.
Location
State TX
County Fort Bend
Area Missouri City Area
Rooms
Bedroom Description Primary Bed - 1st Floor,Walk-In Closet
Other Rooms 1 Living Area, Formal Dining, Formal Living, Utility Room in Garage
Interior
Interior Features Fire/Smoke Alarm
Heating Central Electric
Cooling Central Electric
Flooring Laminate
Fireplaces Number 1
Fireplaces Type Wood Burning Fireplace
Exterior
Exterior Feature Back Yard Fenced
Parking Features Attached Garage
Garage Spaces 2.0
Roof Type Composition
Private Pool No
Building
Lot Description Subdivision Lot
Story 1
Foundation Slab
Lot Size Range 0 Up To 1/4 Acre
Sewer Public Sewer
Structure Type Brick,Cement Board
New Construction No
Schools
Elementary Schools Hunters Glen Elementary School
Middle Schools Missouri City Middle School
High Schools Marshall High School (Fort Bend)
School District 19 - Fort Bend
Others
Senior Community No
Restrictions Deed Restrictions
Tax ID 3850-01-002-2600-907
Energy Description Ceiling Fans,Solar Panel - Leased
Acceptable Financing Cash Sale, Conventional, FHA, USDA Loan
Disclosures Mud, Sellers Disclosure
Listing Terms Cash Sale, Conventional, FHA, USDA Loan
Financing Cash Sale,Conventional,FHA,USDA Loan
Special Listing Condition Mud, Sellers Disclosure
Read Less Info
Want to know what your home might be worth? Contact us for a FREE valuation!

Our team is ready to help you sell your home for the highest possible price ASAP

Bought with Keller Williams Signature
13276 Research Blvd, Suite # 107, Austin, Texas, 78750, United States






