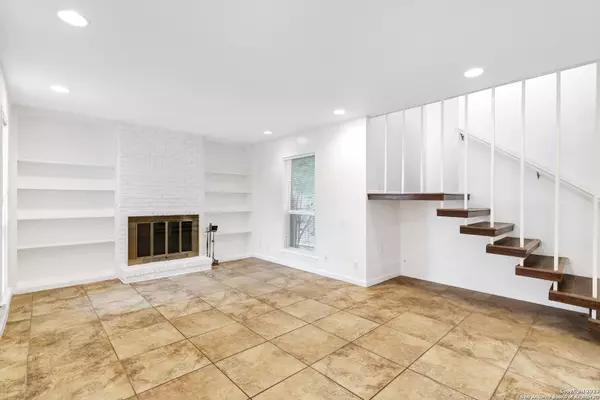$260,000
For more information regarding the value of a property, please contact us for a free consultation.
3 Beds
3 Baths
1,694 SqFt
SOLD DATE : 05/17/2024
Key Details
Property Type Condo
Sub Type Condominium/Townhome
Listing Status Sold
Purchase Type For Sale
Square Footage 1,694 sqft
Price per Sqft $153
Subdivision Enchanted Village
MLS Listing ID 1756668
Sold Date 05/17/24
Style Townhome Style
Bedrooms 3
Full Baths 2
Half Baths 1
Construction Status Pre-Owned
HOA Fees $475/mo
Year Built 1969
Annual Tax Amount $5,649
Tax Year 2023
Property Description
Welcome Home! What a great location as this home is centrally located in Northcentral SA. Nestled on a spacious and inviting oversized corner lot, this townhome is a haven of comfort and style. With a generous 1,964 sq ft of living space, it offers the perfect canvas for contemporary living. Featuring three bedrooms, and two bathrooms, this residence is thoughtfully designed to accommodate both family and individual needs. Recent upgrades including fresh paint and a beautifully renovated kitchen, enhances its charm and functionality. The open and generously sized living room invites relaxation and creates an ideal gathering space. The large, private backyard has been beautifully maintained and allows for you to enjoy the space underneath a nice, covered patio. There is a detached two car garage that connects to the backyard for easy access. This is a must see so don't miss out on this opportunity. This home is perfect!
Location
State TX
County Bexar
Area 0600
Rooms
Master Bathroom Main Level 8X6 Shower Only, Single Vanity
Master Bedroom Main Level 17X13 Downstairs
Bedroom 2 2nd Level 14X12
Bedroom 3 2nd Level 14X12
Dining Room Main Level 12X11
Kitchen Main Level 12X8
Family Room Main Level 17X13
Interior
Interior Features One Living Area, Separate Dining Room, Eat-In Kitchen, Breakfast Bar, Laundry Main Level, Walk In Closets
Heating Central
Cooling One Central
Flooring Ceramic Tile, Wood, Laminate
Fireplaces Type Not Applicable
Exterior
Exterior Feature Brick, Siding
Parking Features Two Car Garage
Building
Story 2
Level or Stories 2
Construction Status Pre-Owned
Schools
Elementary Schools Harmony Hills
Middle Schools Eisenhower
High Schools Churchill
School District North East I.S.D
Others
Acceptable Financing Conventional, FHA, VA, Cash
Listing Terms Conventional, FHA, VA, Cash
Read Less Info
Want to know what your home might be worth? Contact us for a FREE valuation!

Our team is ready to help you sell your home for the highest possible price ASAP
13276 Research Blvd, Suite # 107, Austin, Texas, 78750, United States






