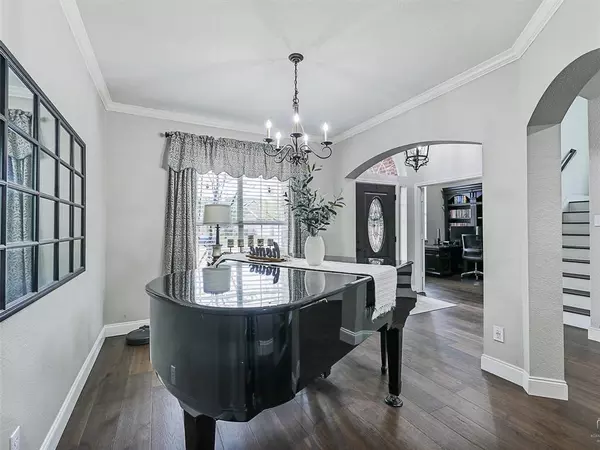$650,000
For more information regarding the value of a property, please contact us for a free consultation.
5 Beds
4 Baths
3,262 SqFt
SOLD DATE : 05/17/2024
Key Details
Property Type Single Family Home
Sub Type Single Family Residence
Listing Status Sold
Purchase Type For Sale
Square Footage 3,262 sqft
Price per Sqft $199
Subdivision Avalon Ph Two
MLS Listing ID 20574631
Sold Date 05/17/24
Style Traditional
Bedrooms 5
Full Baths 3
Half Baths 1
HOA Fees $24
HOA Y/N Mandatory
Year Built 2003
Annual Tax Amount $8,271
Lot Size 0.290 Acres
Acres 0.29
Property Description
Stunning home with 5 bedrooms plus a study, and a 3-car garage, that has been excellently maintained and updated. A giant, lighted patio and large landscaped backyard are perfect for entertaining and family play. Beautiful large kitchen with white cabinets and counters, kitchen island, pantry, and breakfast bar that is open to the spacious family room with a vaulted ceiling. Incredible curb appeal with beautiful red brick and stone, a long driveway, side-facing 3-car garage, and a large landscaped yard. The many high-end updates include wood floors, updated master bathroom, updated kitchen, updated light fixtures, paint, and an 8 ft privacy fence. The upstairs game room is perfect for family activities and TV time. The upgraded 20 SEER HVAC system drives incredibly low electricity bills (the full list of updates and monthly electric bill history are posted in Transaction Desk). Great McKinney Schools, quick access to Hwy 121 and US 75, and nearby shopping and dining. A must see home!
Location
State TX
County Collin
Direction From McKinney Ranch Parkway, go south on Columbus Dr, at end turn left on Maidstone Way, at end turn right on Cannock Dr, at end turn left on Brighton Dr, at end turn right on Wembley Ct. House will be on the left. Follow GPS.
Rooms
Dining Room 2
Interior
Interior Features Cable TV Available, Cathedral Ceiling(s), High Speed Internet Available, Kitchen Island, Pantry, Vaulted Ceiling(s), Walk-In Closet(s)
Heating Fireplace(s), Natural Gas
Cooling Ceiling Fan(s), Central Air, Zoned
Fireplaces Number 1
Fireplaces Type Gas, Gas Logs
Appliance Dishwasher, Disposal, Electric Cooktop, Electric Oven, Microwave, Double Oven
Heat Source Fireplace(s), Natural Gas
Exterior
Exterior Feature Lighting, Private Yard
Garage Spaces 3.0
Fence Wood
Utilities Available City Sewer, City Water, Concrete, Curbs, Individual Gas Meter, Individual Water Meter, Sidewalk
Roof Type Composition
Total Parking Spaces 3
Garage Yes
Building
Lot Description Cul-De-Sac, Few Trees, Landscaped, Lrg. Backyard Grass, Sprinkler System, Subdivision
Story Two
Level or Stories Two
Structure Type Brick,Rock/Stone
Schools
Elementary Schools Jesse Mcgowen
Middle Schools Evans
High Schools Mckinney
School District Mckinney Isd
Others
Ownership Contact Agent
Acceptable Financing Cash, Conventional, FHA, VA Loan
Listing Terms Cash, Conventional, FHA, VA Loan
Financing Conventional
Read Less Info
Want to know what your home might be worth? Contact us for a FREE valuation!

Our team is ready to help you sell your home for the highest possible price ASAP

©2025 North Texas Real Estate Information Systems.
Bought with Jonathan Roberts • Keller Williams Frisco Stars
13276 Research Blvd, Suite # 107, Austin, Texas, 78750, United States






