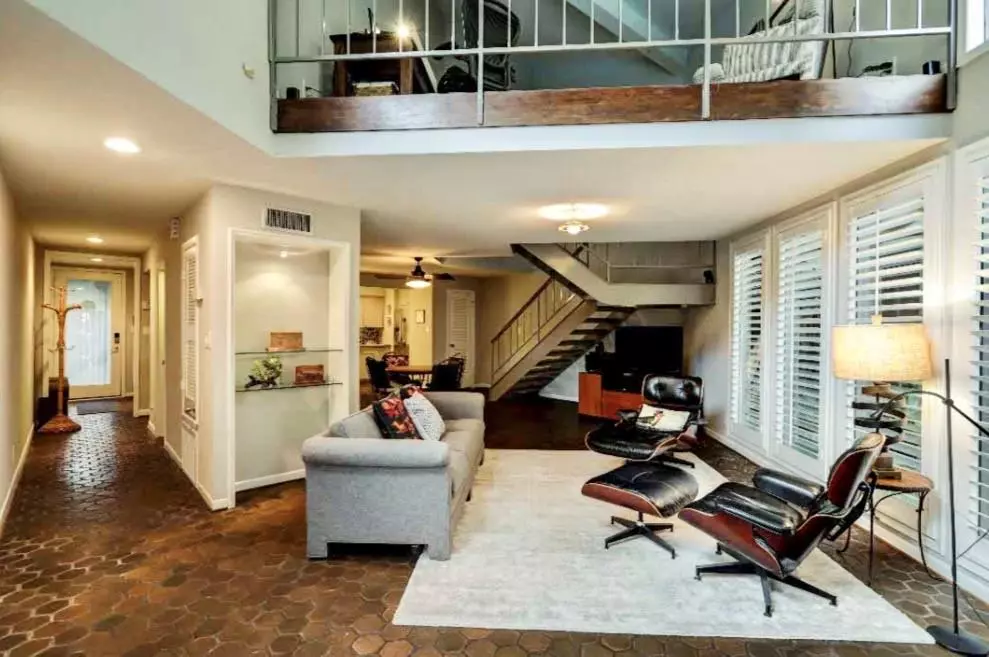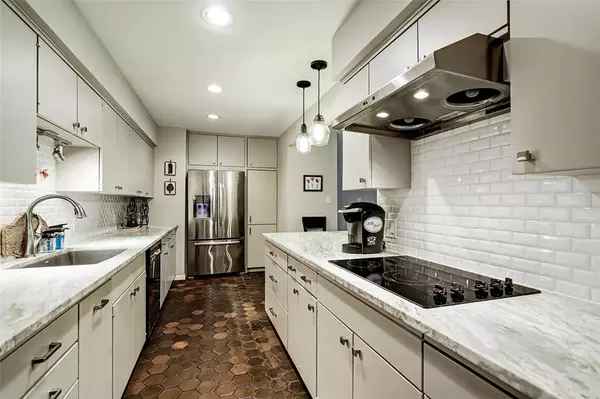$600,000
For more information regarding the value of a property, please contact us for a free consultation.
2 Beds
2.1 Baths
1,968 SqFt
SOLD DATE : 05/16/2024
Key Details
Property Type Townhouse
Sub Type Townhouse
Listing Status Sold
Purchase Type For Sale
Square Footage 1,968 sqft
Price per Sqft $299
Subdivision Turner N P
MLS Listing ID 90921348
Sold Date 05/16/24
Style Contemporary/Modern
Bedrooms 2
Full Baths 2
Half Baths 1
HOA Fees $192/ann
Year Built 1978
Annual Tax Amount $9,508
Tax Year 2023
Lot Size 2,201 Sqft
Property Description
This fabulous townhome with 2 car garage is located in the heart of the Museum District and just steps from the Contemporary Arts Museum, only three blocks to the Museum of Fine Arts and just a few minutes from the renowned Texas Medical Center and Rice University. *5001 Yoakum BLVD is the ONLY home in Warwick Square with a full size double driveway* The remodeled kitchen features gorgeous Grade 5 granite countertops, Blanco low-divide sink, subway tile backsplash, ample counter and cabinet space, large pantry and a cleverly designed peninsula opening to the dining and living room. The living and dining room offer views overlooking the pools and landscaping. Upstairs, find a spacious loft/den with wood floors. The primary en suite offers, extensive custom built ins, soaring ceilings, closets with built ins and a door leading to the spacious balcony. The remodeled bath features double sinks and a shower/soaking tub combo. The secondary bedroom is a lovely en suite. Truly a rare find!
Location
State TX
County Harris
Area Rice/Museum District
Rooms
Bedroom Description All Bedrooms Up
Other Rooms 1 Living Area, Den, Formal Dining, Kitchen/Dining Combo, Living Area - 1st Floor
Master Bathroom Half Bath, Primary Bath: Double Sinks, Primary Bath: Tub/Shower Combo, Secondary Bath(s): Shower Only
Kitchen Breakfast Bar, Kitchen open to Family Room, Pantry
Interior
Interior Features Balcony, High Ceiling, Prewired for Alarm System, Refrigerator Included, Window Coverings
Heating Central Electric
Cooling Central Electric
Flooring Carpet, Tile, Wood
Appliance Electric Dryer Connection, Gas Dryer Connections, Refrigerator
Dryer Utilities 1
Exterior
Exterior Feature Balcony, Patio/Deck, Private Driveway
Parking Features Attached Garage
View West
Roof Type Composition
Street Surface Concrete
Private Pool No
Building
Faces West
Story 2
Unit Location Overlooking Pool
Entry Level All Levels
Foundation Slab
Sewer Public Sewer
Water Public Water
Structure Type Brick
New Construction No
Schools
Elementary Schools Poe Elementary School
Middle Schools Lanier Middle School
High Schools Lamar High School (Houston)
School District 27 - Houston
Others
HOA Fee Include Grounds,Recreational Facilities
Senior Community No
Tax ID 036-025-001-0014
Ownership Full Ownership
Energy Description Ceiling Fans,Digital Program Thermostat
Acceptable Financing Cash Sale, Conventional
Tax Rate 2.0148
Disclosures Sellers Disclosure
Listing Terms Cash Sale, Conventional
Financing Cash Sale,Conventional
Special Listing Condition Sellers Disclosure
Read Less Info
Want to know what your home might be worth? Contact us for a FREE valuation!

Our team is ready to help you sell your home for the highest possible price ASAP

Bought with Greenwood King Properties - Voss Office

13276 Research Blvd, Suite # 107, Austin, Texas, 78750, United States






