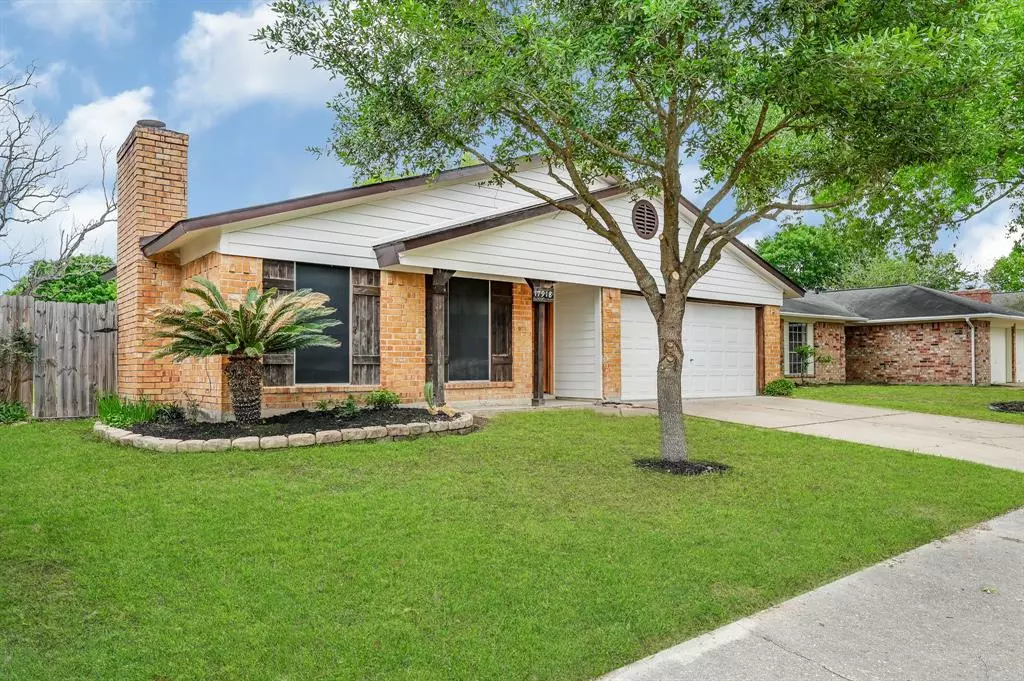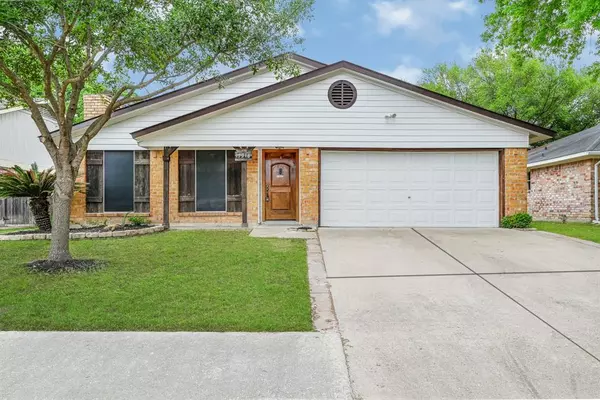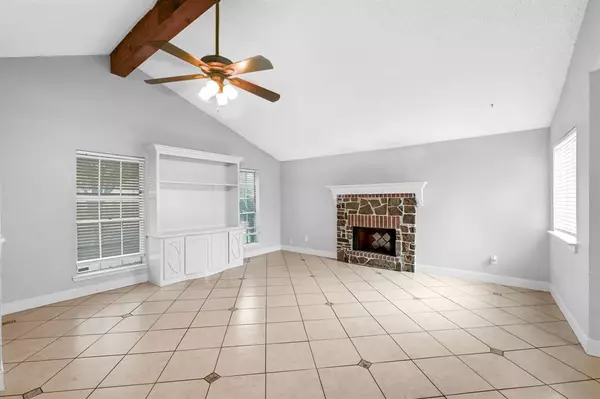$249,990
For more information regarding the value of a property, please contact us for a free consultation.
3 Beds
2 Baths
1,654 SqFt
SOLD DATE : 05/15/2024
Key Details
Property Type Single Family Home
Listing Status Sold
Purchase Type For Sale
Square Footage 1,654 sqft
Price per Sqft $151
Subdivision Northglen Sec 02
MLS Listing ID 87055187
Sold Date 05/15/24
Style Traditional
Bedrooms 3
Full Baths 2
HOA Fees $24/ann
HOA Y/N 1
Year Built 1980
Annual Tax Amount $4,477
Tax Year 2023
Lot Size 6,600 Sqft
Acres 0.1515
Property Description
Welcome to this beautiful 3-bedroom, 2-full-bathroom home nestled in the desirable Northglen neighborhood. Upon entry, you're greeted by a spacious living room boasting vaulted ceilings, custom-built cabinetry, and a cozy fireplace, setting the tone for comfortable living. A separate formal dining area provides an ideal space for hosting guests before stepping into the beautifully designed kitchen featuring custom cabinetry, perfect for culinary enthusiasts. The primary bedroom offers a retreat with its own separate seating area, providing a peaceful escape after a long day. Throughout the home, tile flooring adds a touch of sophistication and durability. Outside, the fully fenced backyard offers privacy and security, complete with a convenient storage shed, catering to functionality. Experience comfort, style, and functionality in this well crafted home in Northglen. Schedule your showing today and envision yourself living in this exceptional property.
Location
State TX
County Harris
Area Bear Creek South
Rooms
Bedroom Description All Bedrooms Down,Primary Bed - 1st Floor,Sitting Area,Walk-In Closet
Other Rooms 1 Living Area, Formal Dining, Formal Living, Living Area - 1st Floor, Utility Room in House
Master Bathroom Full Secondary Bathroom Down, Primary Bath: Tub/Shower Combo, Secondary Bath(s): Tub/Shower Combo
Interior
Heating Central Gas
Cooling Central Electric
Flooring Tile
Fireplaces Number 1
Exterior
Exterior Feature Back Yard, Back Yard Fenced, Patio/Deck
Garage Attached Garage
Garage Spaces 2.0
Roof Type Composition
Private Pool No
Building
Lot Description Subdivision Lot
Story 1
Foundation Slab
Lot Size Range 0 Up To 1/4 Acre
Sewer Public Sewer
Water Public Water
Structure Type Brick
New Construction No
Schools
Elementary Schools Metcalf Elementary School
Middle Schools Kahla Middle School
High Schools Langham Creek High School
School District 13 - Cypress-Fairbanks
Others
Senior Community No
Restrictions Deed Restrictions
Tax ID 113-701-000-0044
Ownership Full Ownership
Acceptable Financing Cash Sale, Conventional, FHA, VA
Tax Rate 2.3678
Disclosures Sellers Disclosure
Listing Terms Cash Sale, Conventional, FHA, VA
Financing Cash Sale,Conventional,FHA,VA
Special Listing Condition Sellers Disclosure
Read Less Info
Want to know what your home might be worth? Contact us for a FREE valuation!

Our team is ready to help you sell your home for the highest possible price ASAP

Bought with JPAR-The Sears Group

13276 Research Blvd, Suite # 107, Austin, Texas, 78750, United States






