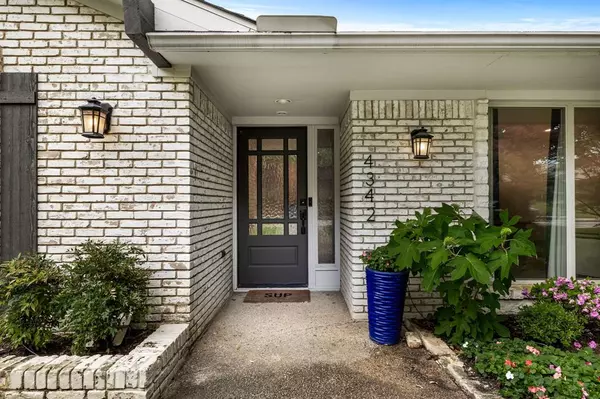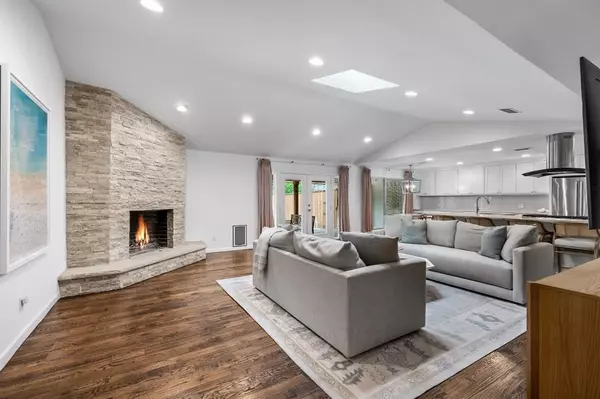$1,075,000
For more information regarding the value of a property, please contact us for a free consultation.
4 Beds
4 Baths
2,825 SqFt
SOLD DATE : 05/16/2024
Key Details
Property Type Single Family Home
Sub Type Single Family Residence
Listing Status Sold
Purchase Type For Sale
Square Footage 2,825 sqft
Price per Sqft $380
Subdivision Midway Forest
MLS Listing ID 20580958
Sold Date 05/16/24
Style Traditional
Bedrooms 4
Full Baths 3
Half Baths 1
HOA Y/N None
Year Built 1970
Annual Tax Amount $18,130
Lot Size 0.285 Acres
Acres 0.285
Lot Dimensions 112x110
Property Description
BEAUTIFUL white brick traditional! ONE LEVEL on quiet tree lined street. Fresh paint-- light and bright! Significant 2015 remodel: rebuilt from studs up including custom cabinetry, nailed down wood floors, electrical, plumbing fixtures, AC system, low-e windows, appliances, windows and doors. Oversized split 4th bedroom with bath. Primary bedroom has double doors leading to spacious back yard with fire-pit and covered patio. All baths remodeled and designer wall paper in guest half bath. No level changes in the floors. So close to all Dallas' private schools, Whole Foods, Central Market, 635, Tollway. Spacious backyard with covered patio, firepit and plenty of grass for play or add a pool. Plenty of storage, 2 walk-in closets in primary and 4th split. No after closing lease back needed. Move right in and enjoy!
Location
State TX
County Dallas
Direction South of 635 Freeway. North of Forest Lane. Between Midway and Tollway. GPS is accurate.
Rooms
Dining Room 2
Interior
Interior Features Flat Screen Wiring, In-Law Suite Floorplan, Open Floorplan, Walk-In Closet(s)
Heating Central, Natural Gas
Cooling Central Air, Electric
Flooring Carpet, Hardwood, Stone
Fireplaces Number 1
Fireplaces Type Family Room, Gas Starter
Appliance Dishwasher, Disposal, Gas Cooktop, Gas Water Heater, Microwave, Plumbed For Gas in Kitchen
Heat Source Central, Natural Gas
Laundry Utility Room, Full Size W/D Area
Exterior
Exterior Feature Covered Patio/Porch, Fire Pit
Garage Spaces 2.0
Fence Wood
Utilities Available Alley, Cable Available, City Sewer, City Water, Curbs, Individual Gas Meter, Individual Water Meter, Sidewalk
Roof Type Composition
Total Parking Spaces 2
Garage Yes
Building
Lot Description Interior Lot, Landscaped, Lrg. Backyard Grass, Sprinkler System, Subdivision
Story One
Foundation Slab
Level or Stories One
Structure Type Brick
Schools
Elementary Schools Nathan Adams
Middle Schools Walker
High Schools White
School District Dallas Isd
Others
Ownership See TAX
Acceptable Financing Cash, Conventional
Listing Terms Cash, Conventional
Financing Conventional
Read Less Info
Want to know what your home might be worth? Contact us for a FREE valuation!

Our team is ready to help you sell your home for the highest possible price ASAP

©2024 North Texas Real Estate Information Systems.
Bought with William Wu • Gregorio Real Estate Company

13276 Research Blvd, Suite # 107, Austin, Texas, 78750, United States






