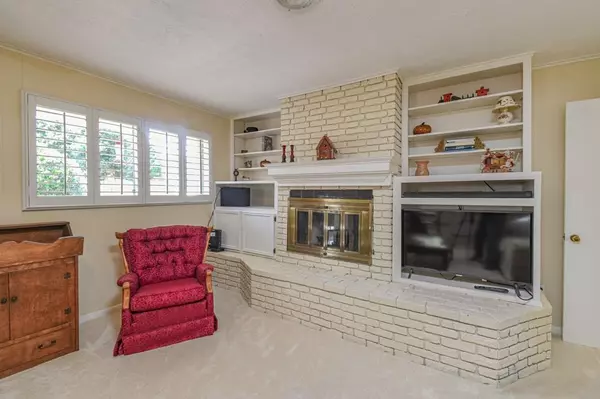$255,000
For more information regarding the value of a property, please contact us for a free consultation.
4 Beds
2 Baths
2,124 SqFt
SOLD DATE : 05/16/2024
Key Details
Property Type Single Family Home
Listing Status Sold
Purchase Type For Sale
Square Footage 2,124 sqft
Price per Sqft $122
Subdivision Simway Place Sec 02 R/P
MLS Listing ID 34927881
Sold Date 05/16/24
Style Traditional
Bedrooms 4
Full Baths 2
Year Built 1961
Annual Tax Amount $4,556
Tax Year 2023
Lot Size 8,470 Sqft
Acres 0.1944
Property Description
DECADES of CARE went into this Brick 4 Bdrm/2 Bath/2 Car Garage! LARGE & LOVED is the Best Words to Describe this HOME! ALL Large Bedrooms, TEXAS SIZED Kitchen Pantry, Walk in Closets, PLUS Double Walk in Closets in the Primary Bedroom. Spacious Kitchen OPEN to Dining Area & Family Room w/a Fireplace! Light & Bright Kitchen has TONS of Countertop & Cabinet Space. HUGE Owner's Retreat w/a En Suite Bath. Split Bedroom Floor Plan - Primary away from Additional Bedrooms. Front Room could be Home Office, Formal Dining or Game Room! ALL BEAUTIFULLY MAINTAINED! BIG Inside Utility Room. Recent Roof Replacement. Platation Shutters on Most Windows. OVER 2100 sq. ft in this Wonderful Family Home. Detached Oversized 2 Car Garage on a Grand Corner Lot - Large Front & Back Yards. Lawn Sprinkler System. Walking Distance to Sam Rayburn High School. Home located on a Quiet Street on a Huge Corner Lot. YOU'RE GONNA LOVE LIVING IN ALL THIS SPACE!
Location
State TX
County Harris
Area Pasadena
Rooms
Bedroom Description All Bedrooms Down,En-Suite Bath,Primary Bed - 1st Floor,Split Plan,Walk-In Closet
Other Rooms Breakfast Room, Family Room, Home Office/Study, Kitchen/Dining Combo, Living Area - 1st Floor, Utility Room in House
Master Bathroom Full Secondary Bathroom Down, Primary Bath: Shower Only, Secondary Bath(s): Tub/Shower Combo
Kitchen Breakfast Bar, Kitchen open to Family Room, Walk-in Pantry
Interior
Interior Features Fire/Smoke Alarm, Formal Entry/Foyer, Window Coverings
Heating Central Gas
Cooling Central Electric
Flooring Carpet, Tile
Fireplaces Number 1
Fireplaces Type Wood Burning Fireplace
Exterior
Exterior Feature Back Yard, Partially Fenced, Patio/Deck, Porch, Private Driveway
Parking Features Detached Garage
Garage Spaces 2.0
Garage Description Double-Wide Driveway
Roof Type Composition
Street Surface Concrete,Curbs,Gutters
Private Pool No
Building
Lot Description Corner, Subdivision Lot
Faces South
Story 1
Foundation Slab
Lot Size Range 0 Up To 1/4 Acre
Sewer Public Sewer
Water Public Water
Structure Type Brick,Wood
New Construction No
Schools
Elementary Schools Mae Smythe Elementary School
Middle Schools Shaw Middle School
High Schools Sam Rayburn High School
School District 41 - Pasadena
Others
Senior Community No
Restrictions Deed Restrictions
Tax ID 090-465-000-0047
Energy Description Ceiling Fans,North/South Exposure
Acceptable Financing Cash Sale, Conventional, FHA, VA
Tax Rate 2.275
Disclosures Estate, No Disclosures
Listing Terms Cash Sale, Conventional, FHA, VA
Financing Cash Sale,Conventional,FHA,VA
Special Listing Condition Estate, No Disclosures
Read Less Info
Want to know what your home might be worth? Contact us for a FREE valuation!

Our team is ready to help you sell your home for the highest possible price ASAP

Bought with Amada Agency Real Estate
13276 Research Blvd, Suite # 107, Austin, Texas, 78750, United States






