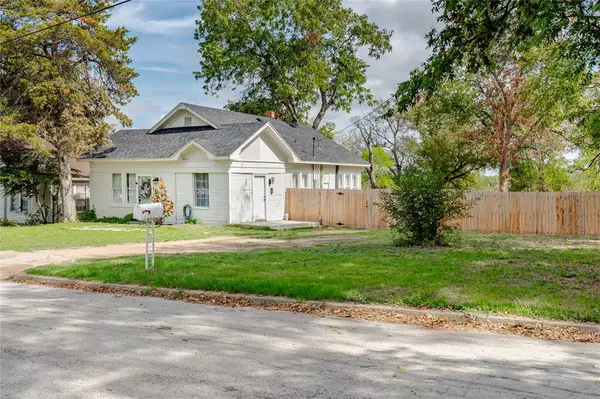$234,900
For more information regarding the value of a property, please contact us for a free consultation.
3 Beds
2 Baths
1,332 SqFt
SOLD DATE : 05/15/2024
Key Details
Property Type Single Family Home
Sub Type Single Family Residence
Listing Status Sold
Purchase Type For Sale
Square Footage 1,332 sqft
Price per Sqft $176
Subdivision Warren Add
MLS Listing ID 20441355
Sold Date 05/15/24
Bedrooms 3
Full Baths 2
HOA Y/N None
Year Built 1950
Annual Tax Amount $3,856
Lot Size 0.350 Acres
Acres 0.35
Property Description
Welcome to this beautifully renovated home, the perfect blend of classic farmhouse with modern comforts. As you step inside, you'll be greeted by an open floorplan with a seamless flow that leads you into the beautiful kitchen, completed with granite counters & stainless appliances. The custom pantry & utility space are off the kitchen with a full-size washer-dryer area. The home boasts a primary suite with beautiful views of the spacious backyard & an ensuite bathroom with a walk-in closet. The other 2 bedrooms also have closets & updated lighting. The 2nd bathroom features decorative lighting & a shower-bathtub combo. Step outside to discover a very large backyard with great space for hosting & entertaining. Brand new subfloor & luxury vinyl floor installed in August 2023. Kitchen appliances, HVAC, tankless water heater & roof new in 2022. Washer, dryer, refrigerator & all furniture are negotiable & can stay with the home. This home is move-in ready, and you don’t want to miss it!
Location
State TX
County Hill
Direction From I-35 head West on Old Brandon Rd. Turn right on to Thompson St. The home will be on your right, after passing Craig St.
Rooms
Dining Room 1
Interior
Interior Features Decorative Lighting, Granite Counters, High Speed Internet Available, Kitchen Island, Natural Woodwork, Open Floorplan, Pantry, Walk-In Closet(s)
Heating Central, Electric
Cooling Ceiling Fan(s), Central Air, Electric
Flooring Luxury Vinyl Plank
Appliance Dishwasher, Disposal, Electric Cooktop, Electric Oven, Microwave, Tankless Water Heater
Heat Source Central, Electric
Laundry Electric Dryer Hookup, Utility Room, Full Size W/D Area, Washer Hookup
Exterior
Exterior Feature Private Yard, Storage
Fence Wood
Utilities Available City Sewer, City Water, Curbs, Electricity Connected, Individual Gas Meter, Individual Water Meter
Roof Type Composition
Garage No
Building
Lot Description Lrg. Backyard Grass
Story One
Foundation Pillar/Post/Pier
Level or Stories One
Structure Type Siding
Schools
Elementary Schools Hillsboro
High Schools Hillsboro
School District Hillsboro Isd
Others
Ownership Hagen & Abigail Proulx
Acceptable Financing Cash, Conventional, FHA, USDA Loan
Listing Terms Cash, Conventional, FHA, USDA Loan
Financing Conventional
Special Listing Condition Aerial Photo
Read Less Info
Want to know what your home might be worth? Contact us for a FREE valuation!

Our team is ready to help you sell your home for the highest possible price ASAP

©2024 North Texas Real Estate Information Systems.
Bought with Lacey Whitehouse • JULIE SIDDONS REALTORS, LLC

13276 Research Blvd, Suite # 107, Austin, Texas, 78750, United States






