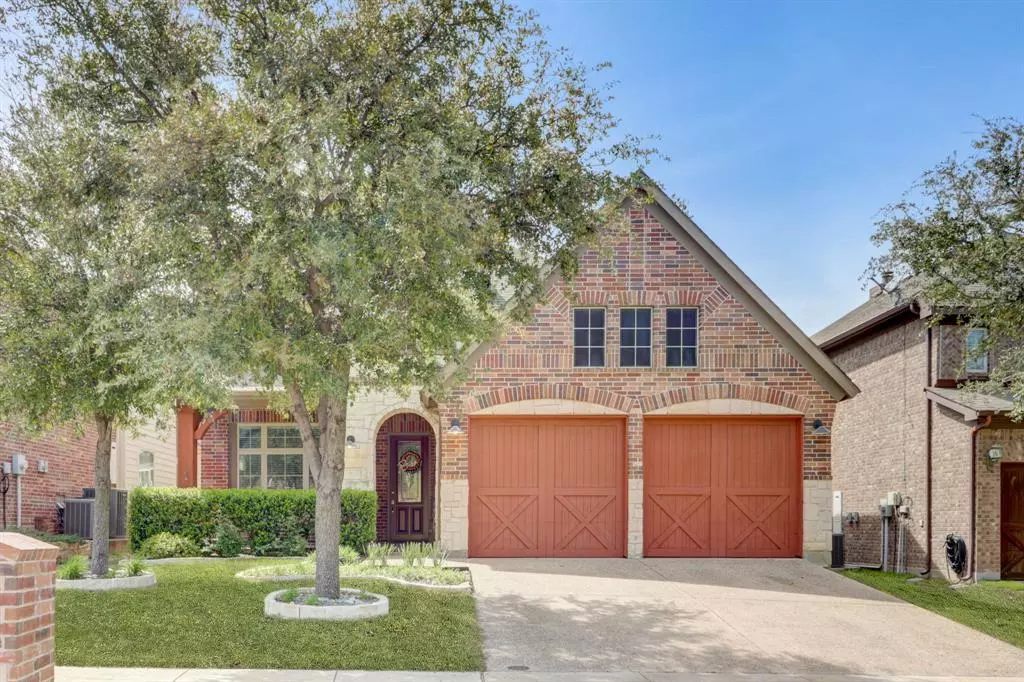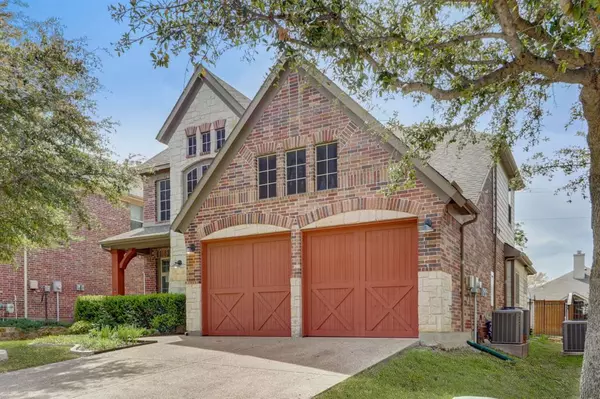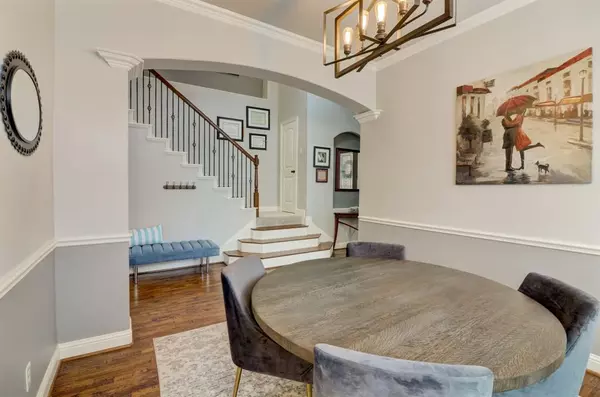$560,000
For more information regarding the value of a property, please contact us for a free consultation.
4 Beds
3 Baths
2,835 SqFt
SOLD DATE : 05/15/2024
Key Details
Property Type Single Family Home
Sub Type Single Family Residence
Listing Status Sold
Purchase Type For Sale
Square Footage 2,835 sqft
Price per Sqft $197
Subdivision Serene Villas Of Keller
MLS Listing ID 20574896
Sold Date 05/15/24
Bedrooms 4
Full Baths 3
HOA Fees $37/ann
HOA Y/N Mandatory
Year Built 2010
Annual Tax Amount $8,614
Lot Size 5,052 Sqft
Acres 0.116
Property Description
Welcome to this impressive 2 story, 4 bedroom 3 full bathroom home in the Serene Villas of Keller! Gorgeous hand scraped hardwood flooring throughout 1st floor. The spacious living area with coffered ceiling and gas fireplace opens up to the gourmet kitchen that features GE profile appliances. Dedicated study just off the entry and formal dining with crown moulding. Primary suite features tray ceiling, garden tub, rain shower, dual sinks and large walk in closet. 2nd floor boasts huge secondary living that features bonus built in desk area. One of the bedrooms upstairs features it's own private nook! 2nd bedroom has custom bench seating window nook. Third bedroom is currently set up as a media room w built in wet bar and fridge and can easily be a 4th bedroom with closet included. Owners have added easy access to the attic by adding a full size door inside the closet of the media room upstairs. Backyard patio features extended sitting area with pergola and storage or garden shed!
Location
State TX
County Tarrant
Direction GPS
Rooms
Dining Room 2
Interior
Interior Features Built-in Features, Built-in Wine Cooler, Cable TV Available, Decorative Lighting, Eat-in Kitchen, Flat Screen Wiring, Granite Counters, High Speed Internet Available, Open Floorplan, Sound System Wiring, Vaulted Ceiling(s), Wet Bar
Heating Central, Fireplace(s)
Cooling Ceiling Fan(s), Central Air, Window Unit(s)
Flooring Carpet, Ceramic Tile, Hardwood
Fireplaces Number 1
Fireplaces Type Decorative, Family Room, Gas, Gas Logs, Gas Starter, Living Room
Appliance Built-in Gas Range, Dishwasher, Disposal, Gas Cooktop, Gas Oven, Gas Range, Microwave, Tankless Water Heater
Heat Source Central, Fireplace(s)
Laundry Electric Dryer Hookup, Utility Room, Full Size W/D Area, Washer Hookup
Exterior
Exterior Feature Awning(s), Covered Deck, Covered Patio/Porch, Rain Gutters, Outdoor Living Center, Private Yard, Storage
Garage Spaces 2.0
Fence High Fence, Wood
Utilities Available City Sewer, City Water
Roof Type Composition
Total Parking Spaces 2
Garage Yes
Building
Lot Description Cul-De-Sac, Few Trees, Landscaped, Sprinkler System
Story Two
Foundation Slab
Level or Stories Two
Structure Type Brick
Schools
Elementary Schools Shadygrove
Middle Schools Indian Springs
High Schools Keller
School District Keller Isd
Others
Ownership Buchanan
Acceptable Financing Cash, Conventional, FHA, VA Loan
Listing Terms Cash, Conventional, FHA, VA Loan
Financing Conventional
Read Less Info
Want to know what your home might be worth? Contact us for a FREE valuation!

Our team is ready to help you sell your home for the highest possible price ASAP

©2025 North Texas Real Estate Information Systems.
Bought with Alicia Moreno-Traynor • Ebby Halliday, REALTORS
13276 Research Blvd, Suite # 107, Austin, Texas, 78750, United States






