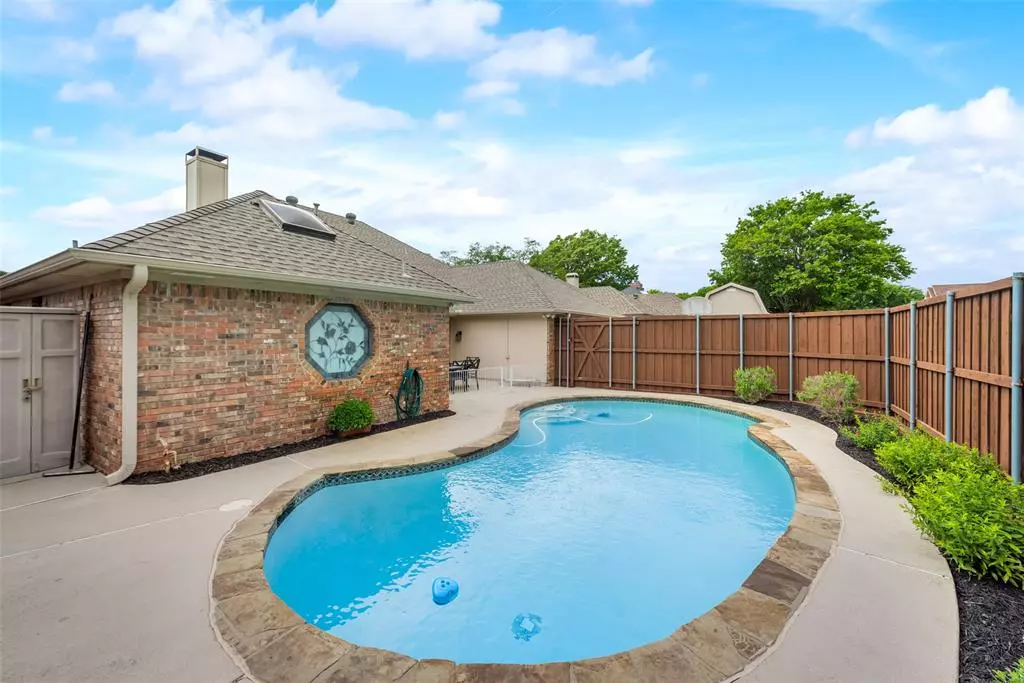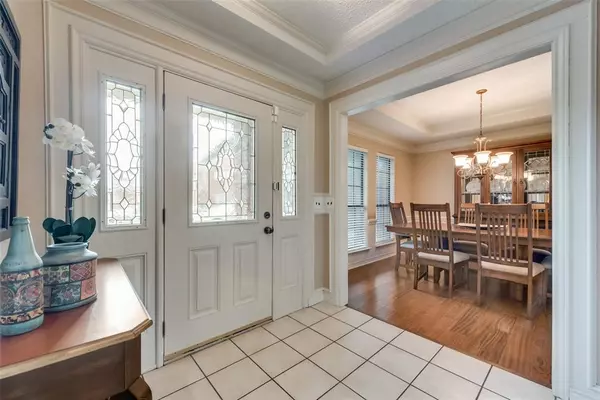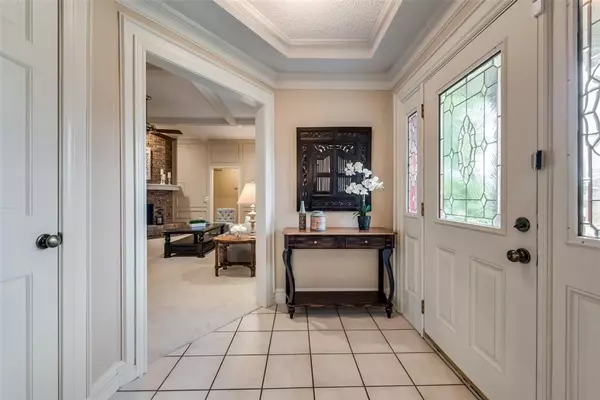$450,000
For more information regarding the value of a property, please contact us for a free consultation.
3 Beds
2 Baths
2,103 SqFt
SOLD DATE : 05/13/2024
Key Details
Property Type Single Family Home
Sub Type Single Family Residence
Listing Status Sold
Purchase Type For Sale
Square Footage 2,103 sqft
Price per Sqft $213
Subdivision Hunters Ridge Ph 1
MLS Listing ID 20590062
Sold Date 05/13/24
Style Traditional
Bedrooms 3
Full Baths 2
HOA Y/N None
Year Built 1985
Annual Tax Amount $6,801
Lot Size 7,405 Sqft
Acres 0.17
Property Description
Multiple Offers Received! Sellers have requested Highest and Best offers by 8pm, 04-21. This meticulously maintained home has a spacious Family Room with a charming fireplace,Formal Dining Room that is great for conversations.The Primary Bedroom has a coffered ceiling and canned lights, the ensuite bath has dual sinks, Garden Tub, a Separate Shower and breathtaking stained glass. Step into another space that is perfect for a Secondary Living Room or a Sunroom overlooking the pool. Some Amazing Features are Stainless Steel Appliances, Double Ovens, Laminate Wood Floors, Skylights, New Electric Panel, Granite Counters in the kitchen and in both Bathrooms, Dual Sinks in Primary Bath. Tiles wall in both showers. Crown Moldings. Uplights in Front Yard and Security Camera stays. AC System has UV Light Sanitation. Step outside and enjoy a splash at the pool! Back patio living area with built-in natural gas grill hookup. This home is close to Shopping, Restaurants and all major Highways.
Location
State TX
County Collin
Direction From US-75 North: Take exit 32 for Legacy Drive, Merge onto N Central Expressway, Use the left 2 lanes to turn left onto Legacy Drive, Turn left onto Wickliff Trail, Wickliff Trail turns right and becomes Ruger Drive, Turn right onto Sako Drive, Property is on the right
Rooms
Dining Room 2
Interior
Interior Features Cable TV Available, High Speed Internet Available
Heating Central, Natural Gas
Cooling Ceiling Fan(s), Central Air, Electric
Flooring Carpet, Ceramic Tile, Wood
Fireplaces Number 1
Fireplaces Type Gas Logs, Gas Starter, Living Room, Wood Burning
Appliance Dishwasher, Disposal, Electric Cooktop, Electric Oven, Gas Water Heater, Microwave, Vented Exhaust Fan
Heat Source Central, Natural Gas
Laundry Electric Dryer Hookup, Full Size W/D Area, Washer Hookup
Exterior
Exterior Feature Covered Patio/Porch, Rain Gutters
Garage Spaces 2.0
Pool Gunite, In Ground
Utilities Available Alley, City Sewer, City Water, Concrete, Curbs, Individual Gas Meter, Individual Water Meter, Sidewalk
Roof Type Composition
Total Parking Spaces 2
Garage Yes
Private Pool 1
Building
Lot Description Interior Lot, Landscaped, Subdivision
Story One
Foundation Slab
Level or Stories One
Structure Type Brick
Schools
Elementary Schools Thomas
Middle Schools Carpenter
High Schools Clark
School District Plano Isd
Others
Ownership See Agent
Acceptable Financing Cash, Conventional, FHA, VA Loan
Listing Terms Cash, Conventional, FHA, VA Loan
Financing Cash
Read Less Info
Want to know what your home might be worth? Contact us for a FREE valuation!

Our team is ready to help you sell your home for the highest possible price ASAP

©2025 North Texas Real Estate Information Systems.
Bought with Julee Masters • Better Homes and Gardens Real Estate, Winans
13276 Research Blvd, Suite # 107, Austin, Texas, 78750, United States






