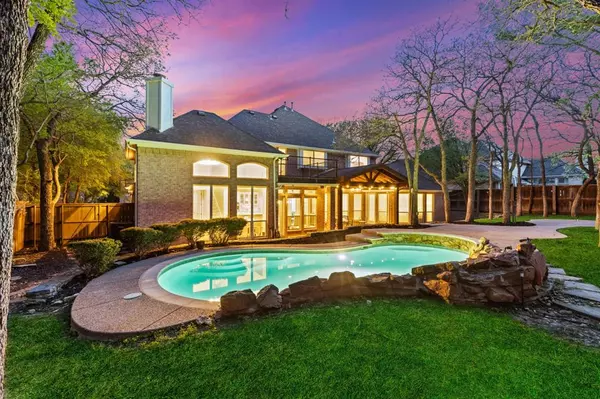$1,199,880
For more information regarding the value of a property, please contact us for a free consultation.
4 Beds
4 Baths
4,036 SqFt
SOLD DATE : 05/14/2024
Key Details
Property Type Single Family Home
Sub Type Single Family Residence
Listing Status Sold
Purchase Type For Sale
Square Footage 4,036 sqft
Price per Sqft $297
Subdivision Timarron Add
MLS Listing ID 20568781
Sold Date 05/14/24
Bedrooms 4
Full Baths 4
HOA Fees $100/ann
HOA Y/N Mandatory
Year Built 1999
Annual Tax Amount $16,228
Lot Size 0.289 Acres
Acres 0.289
Property Description
DREAMS DO COME TRUE IN THIS ABSOLUTELY IDYLLIC TIMARRON COUNTRY CLUB AND GOLF COURSE HOME, PERFECTLY SITUATED ON A LARGE, PRIVATE AND WOODED CUL DE SAC LOT! WALK TO ROCKENBAUGH ELEMENTARY SCHOOL THE COMMUNITY POOL, TENNIS COURTS, PLAYGROUND AND CLUBHOUSE, TAKE A STROLL ON THE MANY WALKING AND JOGGING PATHS OR SIMPLY ENJOY A PICNIC BY ONE OF THE MANY LAKES! THIS DREAM HOME OFFERS NUMEROUS UPGRADES, INCLUDING BEAUTIFUL HARDWOOD FLOORING, NEW CARPETS AND A CHEFS KITCHEN WITH WHITE QUARTZ COUNTERS, GAS COOKTOP AND STAINLESS STEEL APPLIANCES! ENJOY 4 FULL BEDROOMS, 4 BATHS AND PLENTY OF ADDITIONAL LIVING SPACES TO SATISFY ALL YOUR DESIRES AND NEEDS! THE PRIVATE, RESORT-STYLE BACKYARD FEATURES A LARGE, COVERD PATIO FOR ENTERTAINING, NUMEROUS TREES TO PROVIDE ALWAYS WELCOME SHADE, A LARGE SALT WATER POOL AND PROFESSIONAL LANDSCAPING. YES, DREAMS DO COME TRUE. HURRY AND EXPERIENCE ALL THAT THE SOUTHLAKE LIFESTYLE OFFERS, TODAY!
Location
State TX
County Tarrant
Community Club House, Community Pool, Greenbelt, Jogging Path/Bike Path, Lake, Playground, Sidewalks, Tennis Court(S)
Direction FROM SOUTHLAKE BOULEVARD 1709, ENTER TIMARRON COUNTRY CLUB AND GOLF COURSE COMMUNITY ON BYRON NELSON PARKWAY, RIGHT BY COMMUNITY POOL, TENNIS COURTS, CLUB HOUSE AND PLAYGROUND AT WENTWOOD DRIVE, LEFT ON BLAIR COURT.
Rooms
Dining Room 2
Interior
Interior Features Cable TV Available, Cathedral Ceiling(s), Chandelier, Decorative Lighting, Eat-in Kitchen, High Speed Internet Available, Walk-In Closet(s)
Flooring Carpet, Wood
Fireplaces Number 1
Fireplaces Type Gas, Stone
Appliance Dishwasher, Disposal, Electric Oven, Gas Cooktop, Microwave, Double Oven
Laundry Electric Dryer Hookup, Gas Dryer Hookup, Full Size W/D Area, Washer Hookup
Exterior
Exterior Feature Covered Patio/Porch, Lighting, Private Yard
Garage Spaces 3.0
Fence Wood
Community Features Club House, Community Pool, Greenbelt, Jogging Path/Bike Path, Lake, Playground, Sidewalks, Tennis Court(s)
Utilities Available All Weather Road, Cable Available, City Sewer, City Water, Concrete, Curbs, Underground Utilities
Roof Type Composition
Total Parking Spaces 3
Garage Yes
Private Pool 1
Building
Lot Description Cul-De-Sac, Interior Lot, Landscaped
Story Two
Foundation Slab
Level or Stories Two
Schools
Elementary Schools Rockenbaug
Middle Schools Dawson
High Schools Carroll
School District Carroll Isd
Others
Ownership ON FILE
Financing Conventional
Special Listing Condition Aerial Photo
Read Less Info
Want to know what your home might be worth? Contact us for a FREE valuation!

Our team is ready to help you sell your home for the highest possible price ASAP

©2025 North Texas Real Estate Information Systems.
Bought with Alicia Mueller • Ebby Halliday, REALTORS
13276 Research Blvd, Suite # 107, Austin, Texas, 78750, United States






