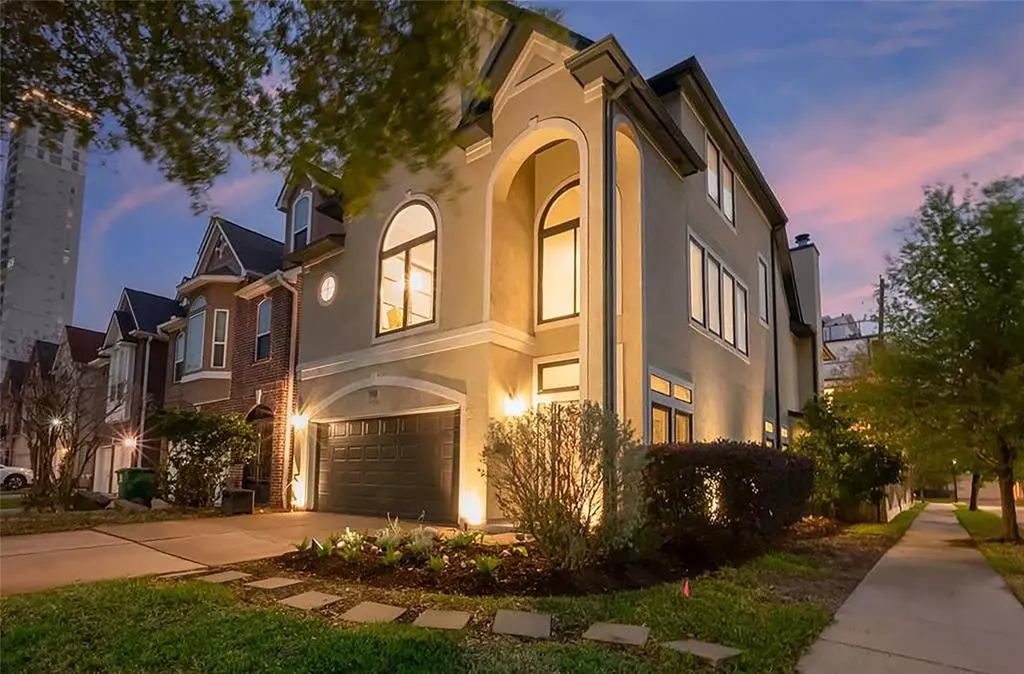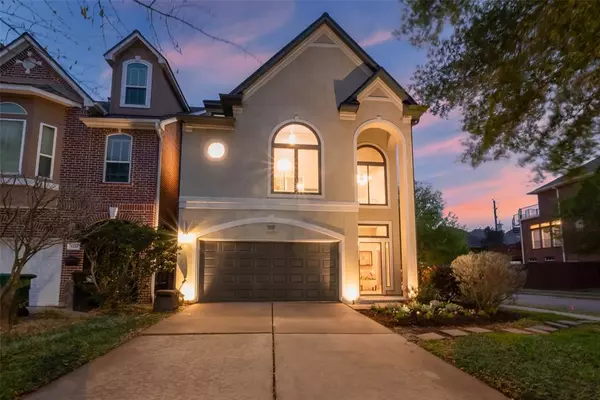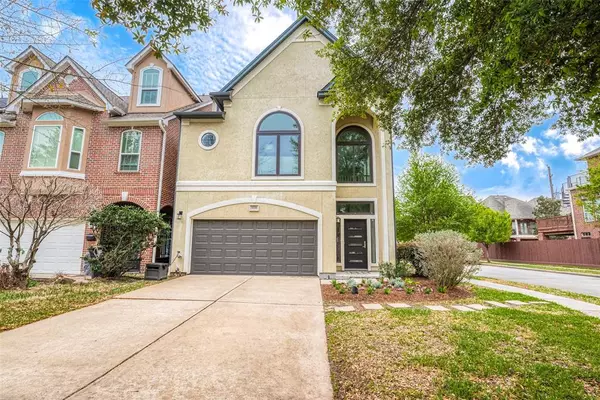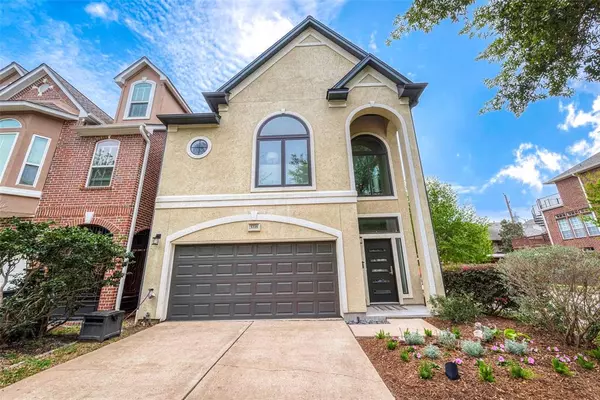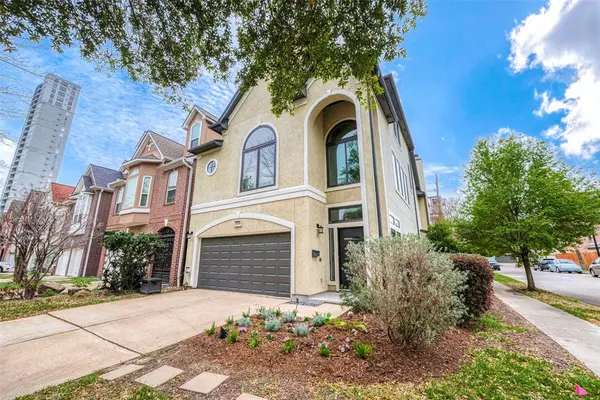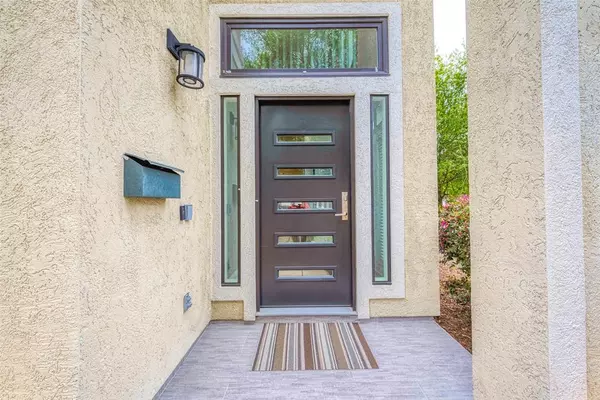$845,000
For more information regarding the value of a property, please contact us for a free consultation.
4 Beds
3.1 Baths
3,217 SqFt
SOLD DATE : 05/08/2024
Key Details
Property Type Single Family Home
Listing Status Sold
Purchase Type For Sale
Square Footage 3,217 sqft
Price per Sqft $251
Subdivision Lamar Terrace
MLS Listing ID 35249312
Sold Date 05/08/24
Style Other Style
Bedrooms 4
Full Baths 3
Half Baths 1
Year Built 1999
Annual Tax Amount $14,215
Tax Year 2023
Lot Size 3,850 Sqft
Acres 0.0884
Property Description
This home offers the perfect blend of space and style for everyday living and entertaining. The layout boasts an inviting living, dining, and kitchen area that flows seamlessly into the backyard. The kitchen features granite countertops, two islands with sinks, built-in refrigerator, a 5-burner cooktop, and lots of cabinet space. The luxurious primary suite is complete with custom built-ins, dual vanities, a spacious glass shower with dual heads, a walk-in closet, and a charming balcony perfect for relaxation. Gameroom is equipped with a wet bar and refrigerator. The third floor hosts a two-bedroom suite, ideal for guests or children. Ample space for a pool. St. George Elementary and Mandarin Immersion Magnet Schools are within walking distance. Short commutes to Galleria, Medical Center, Downtown, Uptown with easy access to 610, US-59, Westpark Tollway and I-10. Centrally located, quiet, pedestrian friendly neighborhood with 24/7 Seal security patrol and a great sense of community.
Location
State TX
County Harris
Area Galleria
Rooms
Bedroom Description All Bedrooms Up,En-Suite Bath,Primary Bed - 2nd Floor,Walk-In Closet
Other Rooms Family Room, Formal Dining, Formal Living, Gameroom Up, Living Area - 1st Floor, Living/Dining Combo, Utility Room in House
Master Bathroom Half Bath, Primary Bath: Double Sinks, Primary Bath: Jetted Tub, Primary Bath: Separate Shower, Secondary Bath(s): Tub/Shower Combo
Kitchen Breakfast Bar, Kitchen open to Family Room
Interior
Interior Features Alarm System - Owned
Heating Central Gas
Cooling Central Electric
Flooring Tile, Wood
Fireplaces Number 1
Fireplaces Type Gaslog Fireplace
Exterior
Exterior Feature Back Yard, Back Yard Fenced, Balcony, Fully Fenced, Private Driveway, Sprinkler System
Parking Features Attached Garage
Garage Spaces 2.0
Roof Type Composition
Street Surface Concrete,Curbs
Private Pool No
Building
Lot Description Corner, Patio Lot
Faces North
Story 3
Foundation Slab
Lot Size Range 0 Up To 1/4 Acre
Sewer Public Sewer
Water Public Water
Structure Type Stucco
New Construction No
Schools
Elementary Schools School At St George Place
Middle Schools Tanglewood Middle School
High Schools Wisdom High School
School District 27 - Houston
Others
Senior Community No
Restrictions Zoning
Tax ID 077-087-007-0038
Energy Description Ceiling Fans,High-Efficiency HVAC,Insulated/Low-E windows
Tax Rate 2.1298
Disclosures Sellers Disclosure
Special Listing Condition Sellers Disclosure
Read Less Info
Want to know what your home might be worth? Contact us for a FREE valuation!

Our team is ready to help you sell your home for the highest possible price ASAP

Bought with Orchard Brokerage
13276 Research Blvd, Suite # 107, Austin, Texas, 78750, United States

