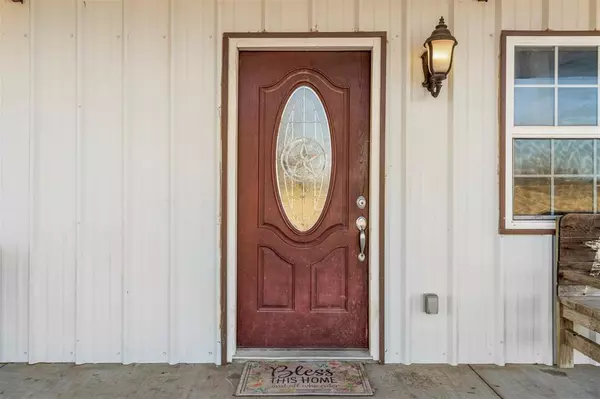$385,000
For more information regarding the value of a property, please contact us for a free consultation.
3 Beds
3 Baths
1,400 SqFt
SOLD DATE : 05/13/2024
Key Details
Property Type Single Family Home
Sub Type Single Family Residence
Listing Status Sold
Purchase Type For Sale
Square Footage 1,400 sqft
Price per Sqft $275
Subdivision Outlook Acres
MLS Listing ID 20541657
Sold Date 05/13/24
Style Barndominium
Bedrooms 3
Full Baths 2
Half Baths 1
HOA Y/N None
Year Built 2007
Lot Size 6.000 Acres
Acres 6.0
Property Description
As you pull up to this barndominium on six acres nestled in trees you will feel right at home. As you drive through the gate up to the home you will be surrounded by peaceful environment. Walking into the front door of the home you will see the open concept and feel relaxed with the area flooded with natural light from the large windows and sliding door that leads to the backyard. The living room is open to the dining area, kitchen, and half bath. The primary bedroom looks out over the land with an ensuite bathroom with a separate shower and tub. As you walk up the stairs you reach a landing area that offers plenty of storage or workspace area. Two bedrooms and a full bathroom are also located upstairs. There is a covered porch on both the front and back of the home so you can enjoy watching your horses or listen to the birds while enjoying your morning coffee. There is a separate metal building that could be used as a barn or storage building located by the main house.
Location
State TX
County Parker
Direction From Carter Road turn right onto Prather, Left onto Sarra and then right. As you pull in you will drive down a long gravel road and enter through a gate. Continue down the gravel drive and you will run directly into the home.
Rooms
Dining Room 1
Interior
Interior Features Built-in Features, Open Floorplan
Heating Central, Electric
Cooling Ceiling Fan(s), Central Air, Electric
Flooring Carpet, Ceramic Tile, Laminate
Appliance Dishwasher, Electric Cooktop, Tankless Water Heater
Heat Source Central, Electric
Laundry Electric Dryer Hookup, Full Size W/D Area, Stacked W/D Area
Exterior
Exterior Feature Covered Patio/Porch, Stable/Barn
Fence Barbed Wire, Fenced, Full, Other
Utilities Available Dirt, Gravel/Rock, Outside City Limits, Septic, Well
Roof Type Metal
Parking Type Gravel, No Garage
Garage No
Building
Lot Description Acreage, Few Trees, Pasture
Story Two
Foundation Slab
Level or Stories Two
Structure Type Concrete,Metal Siding,Steel Siding
Schools
Elementary Schools Seguin
Middle Schools Tison
High Schools Weatherford
School District Weatherford Isd
Others
Restrictions Easement(s)
Ownership Darren Keen
Acceptable Financing Cash, Conventional, FHA, VA Loan
Listing Terms Cash, Conventional, FHA, VA Loan
Financing FHA
Special Listing Condition Survey Available
Read Less Info
Want to know what your home might be worth? Contact us for a FREE valuation!

Our team is ready to help you sell your home for the highest possible price ASAP

©2024 North Texas Real Estate Information Systems.
Bought with Claire Jimenez • Cates & Company

13276 Research Blvd, Suite # 107, Austin, Texas, 78750, United States






