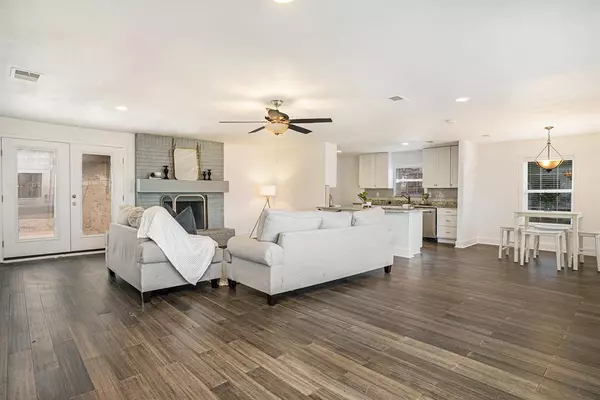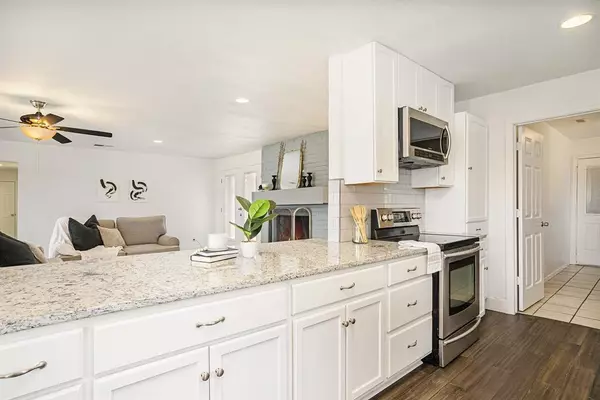$359,900
For more information regarding the value of a property, please contact us for a free consultation.
4 Beds
2 Baths
2,106 SqFt
SOLD DATE : 05/08/2024
Key Details
Property Type Single Family Home
Sub Type Single Family Residence
Listing Status Sold
Purchase Type For Sale
Square Footage 2,106 sqft
Price per Sqft $170
Subdivision Mountain Valley Ph 01
MLS Listing ID 20529876
Sold Date 05/08/24
Style Ranch
Bedrooms 4
Full Baths 2
HOA Y/N None
Year Built 1976
Annual Tax Amount $6,809
Lot Size 0.467 Acres
Acres 0.467
Property Description
Impressive, like new, remodeled home has been thoughtfully and professionally designed wall-to-wall and floor-to-ceiling. ASSUMABLE FHA loan at 3.25%. NO HOA, gated driveway, extra parking for RV or boat, and bring your chickens! Play-pool, open patio, and enormous fenced yard will create easy outdoor living, entertaining, and Summertime fun! The best of rural life and an easy commute via nearby Chisholm Trail Prkwy. Enjoy the inclusive open concept kitchen and dining, adjacent to the huge living room. Kitchen features on-trend granite and subway backsplash, extended workspace, BI microwave, and abundant storage. Spacious owner's retreat has ensuite bath with large shower, DBL sink, WI closet, and granite vanity. Fourth bedroom would make a great office or quiet guest room. You have to see all the extras for yourself! Start watching quiet sunsets from your covered front porch and fall asleep to the sound of crickets. Don't settle for less than awesome!
Directions
Location
State TX
County Johnson
Direction From Chisholm Trail Prkwy, east on W FM 917, north on S Broadway St - 174, east on Clubhouse, south on Lakeaire to Oakwood Place.
Rooms
Dining Room 1
Interior
Interior Features Built-in Features, Decorative Lighting, Granite Counters, Open Floorplan, Smart Home System, Walk-In Closet(s)
Heating Central
Cooling Ceiling Fan(s), Central Air, Electric
Flooring Carpet, Ceramic Tile, Wood
Fireplaces Number 1
Fireplaces Type Brick, Living Room, Wood Burning Stove
Appliance Dishwasher, Disposal, Microwave
Heat Source Central
Laundry Electric Dryer Hookup, Utility Room, Full Size W/D Area, Washer Hookup
Exterior
Exterior Feature Covered Patio/Porch, Lighting, RV/Boat Parking, Storage
Garage Spaces 2.0
Fence Wood
Pool Above Ground, Pump
Utilities Available City Sewer, Electricity Connected
Roof Type Composition
Total Parking Spaces 2
Garage Yes
Private Pool 1
Building
Lot Description Cul-De-Sac, Few Trees, Irregular Lot, Lrg. Backyard Grass, Oak
Story One
Level or Stories One
Structure Type Brick,Siding
Schools
Elementary Schools Njoshua
Middle Schools Loflin
High Schools Joshua
School District Joshua Isd
Others
Acceptable Financing Assumable, Cash, FHA, FHA Assumable, VA Loan
Listing Terms Assumable, Cash, FHA, FHA Assumable, VA Loan
Financing VA
Read Less Info
Want to know what your home might be worth? Contact us for a FREE valuation!

Our team is ready to help you sell your home for the highest possible price ASAP

©2025 North Texas Real Estate Information Systems.
Bought with Michelle Wiggins • Stryve Realty LLC
13276 Research Blvd, Suite # 107, Austin, Texas, 78750, United States






