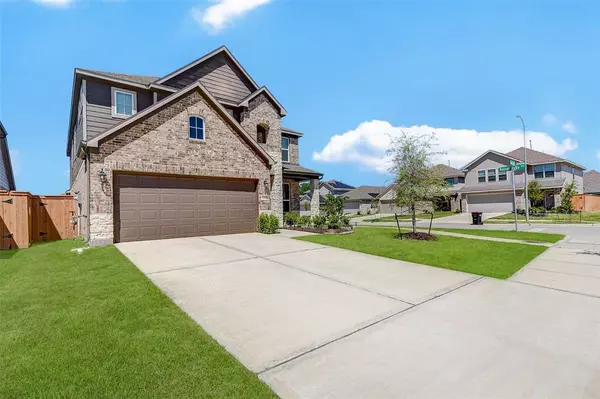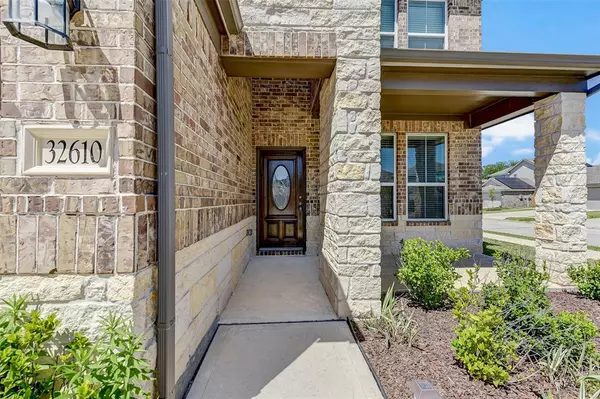$414,990
For more information regarding the value of a property, please contact us for a free consultation.
4 Beds
2.1 Baths
2,776 SqFt
SOLD DATE : 05/10/2024
Key Details
Property Type Single Family Home
Listing Status Sold
Purchase Type For Sale
Square Footage 2,776 sqft
Price per Sqft $149
Subdivision Vanbrooke Sec 3
MLS Listing ID 15891259
Sold Date 05/10/24
Style Traditional
Bedrooms 4
Full Baths 2
Half Baths 1
HOA Fees $75/ann
HOA Y/N 1
Year Built 2021
Annual Tax Amount $12,377
Tax Year 2023
Lot Size 6,180 Sqft
Acres 0.1419
Property Description
Fall in love with this beautiful corner lot home featuring 4 bedrooms, 2.5 baths, a study and a large game room area! Kitchen provides dark cabinetry and nice granite countertops, plus fairly new stainless-steel appliances. It opens up to the high-ceilinged living room area where you can enjoy the cozy fireplace as well as the views of the backyard and/or lovely rod iron balcony from up above. Wood like tile flooring throughout most of the 1st floor perfect for easy maintenance and gives the home a more modern look. Carpet in all of the bedrooms, stairs and game room area are still in great condition. Outdoor space is nice for entertaining and comes with a lovely, covered patio for you to enjoy as you watch the kids play or fur babies run around. Subdivision provides a community pool and nice walking trails for you and the family to enjoy. Property is located in a calm and quite community and is near I-10 as well as schools and some dining areas. Hurry and schedule your tour today!
Location
State TX
County Fort Bend
Area Fulshear/South Brookshire/Simonton
Rooms
Bedroom Description Primary Bed - 1st Floor,Walk-In Closet
Other Rooms Gameroom Up, Home Office/Study, Utility Room in House
Master Bathroom Half Bath, Primary Bath: Double Sinks, Primary Bath: Separate Shower, Secondary Bath(s): Tub/Shower Combo
Kitchen Pantry
Interior
Heating Central Gas
Cooling Central Electric
Flooring Carpet, Tile
Fireplaces Number 1
Fireplaces Type Gaslog Fireplace
Exterior
Exterior Feature Back Yard Fenced, Covered Patio/Deck
Parking Features Attached Garage
Garage Spaces 2.0
Roof Type Composition
Private Pool No
Building
Lot Description Subdivision Lot
Story 2
Foundation Slab
Lot Size Range 0 Up To 1/4 Acre
Water Water District
Structure Type Brick,Cement Board
New Construction No
Schools
Elementary Schools Huggins Elementary School
Middle Schools Leaman Junior High School
High Schools Fulshear High School
School District 33 - Lamar Consolidated
Others
Senior Community No
Restrictions Deed Restrictions
Tax ID 8835-03-003-0250-901
Tax Rate 3.0738
Disclosures Mud, Sellers Disclosure
Special Listing Condition Mud, Sellers Disclosure
Read Less Info
Want to know what your home might be worth? Contact us for a FREE valuation!

Our team is ready to help you sell your home for the highest possible price ASAP

Bought with House Hunter Houston, Inc

13276 Research Blvd, Suite # 107, Austin, Texas, 78750, United States






