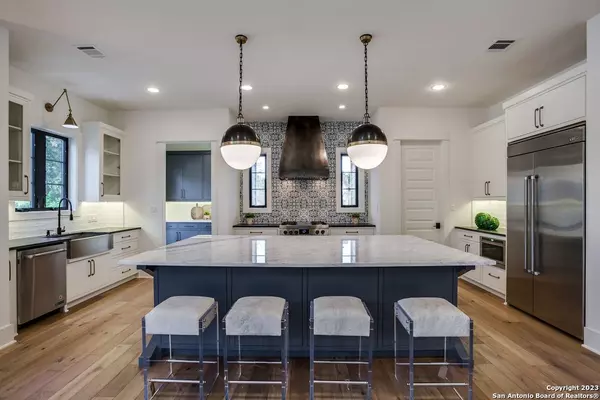$1,950,000
For more information regarding the value of a property, please contact us for a free consultation.
4 Beds
6 Baths
4,348 SqFt
SOLD DATE : 05/10/2024
Key Details
Property Type Single Family Home
Sub Type Single Residential
Listing Status Sold
Purchase Type For Sale
Square Footage 4,348 sqft
Price per Sqft $448
Subdivision Alamo Heights
MLS Listing ID 1727510
Sold Date 05/10/24
Style One Story,Contemporary
Bedrooms 4
Full Baths 4
Half Baths 2
Construction Status Pre-Owned
Year Built 2017
Annual Tax Amount $31,734
Tax Year 2023
Lot Size 0.330 Acres
Lot Dimensions 100 x 145
Property Description
Embrace the essence of a contemporary urban lifestyle in this exceptional home. Boasting a distinctive design, this residence offers an expressive kitchen that effortlessly flows into the expansive living and dining areas, complete with a sleek modern linear fireplace that sets the tone for sophistication. The kitchen itself is a culinary masterpiece, featuring a Carrara marble island and signature LiLi cement tile backsplash. High-end, commercial-grade appliances, including gas cooking, elevate the culinary experience. The luxuriant primary suite is a haven of respite and style. It comes complete with an adjoining study, perfect for those who seek a private workspace within the comforts of home. The spa-like primary bath is adorned with a free-standing Kohler tub and an oversized glass walk-in shower that exudes modern elegance. Granite-topped dual vanities provide both utility and aesthetics, while a secondary laundry center within the primary bath adds assistance to the everyday routine. Guest bedrooms each enjoy the privilege of a private en-suite bath, ensuring privacy for everyone. The media/game room promises hours of entertainment and relaxation, while a separate lower-level dedicated playroom adds versatility to the floorplan. Step outside and be inspired by the exciting outdoor living areas. A courtyard pool and pergola invite you to unwind, while an additional greenspace beckons for backyard activities. Premium features abound, including Andersen metal-clad windows and doors that blend durability with aesthetics. Convenience is paramount, with both front and rear gated entrances to include garage parking and additional guest parking.
Location
State TX
County Bexar
Area 1300
Rooms
Master Bathroom Main Level 18X13 Tub/Shower Separate, Double Vanity, Garden Tub
Master Bedroom Main Level 18X15 Split, DownStairs, Sitting Room, Walk-In Closet, Full Bath
Bedroom 2 Main Level 15X11
Bedroom 3 Main Level 16X11
Bedroom 4 Main Level 15X12
Dining Room 14X12
Kitchen Main Level 23X13
Family Room Main Level 29X23
Study/Office Room Main Level 16X11
Interior
Heating Central, Heat Pump
Cooling Two Central
Flooring Ceramic Tile, Wood
Heat Source Electric
Exterior
Exterior Feature Patio Slab, Deck/Balcony, Privacy Fence, Sprinkler System, Double Pane Windows, Has Gutters, Mature Trees, Stone/Masonry Fence
Parking Features Two Car Garage, Attached, Rear Entry
Pool In Ground Pool
Amenities Available Pool, Park/Playground, Jogging Trails, Bike Trails
Roof Type Metal
Private Pool Y
Building
Lot Description 1/4 - 1/2 Acre, Mature Trees (ext feat)
Faces South
Foundation Slab
Sewer Sewer System
Water Water System
Construction Status Pre-Owned
Schools
Elementary Schools Cambridge
Middle Schools Alamo Heights
High Schools Alamo Heights
School District Alamo Heights I.S.D.
Others
Acceptable Financing Conventional, Cash
Listing Terms Conventional, Cash
Read Less Info
Want to know what your home might be worth? Contact us for a FREE valuation!

Our team is ready to help you sell your home for the highest possible price ASAP
13276 Research Blvd, Suite # 107, Austin, Texas, 78750, United States






