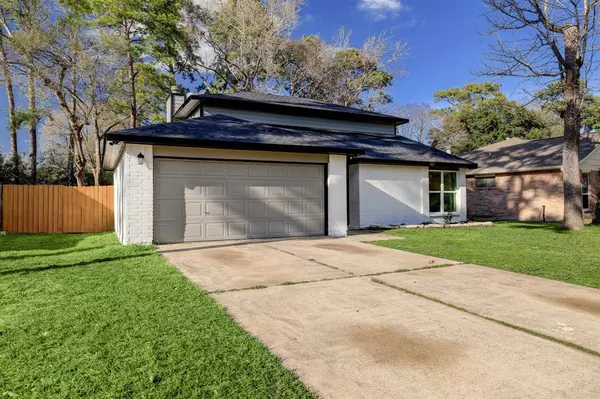$279,990
For more information regarding the value of a property, please contact us for a free consultation.
3 Beds
2.1 Baths
1,831 SqFt
SOLD DATE : 05/10/2024
Key Details
Property Type Single Family Home
Listing Status Sold
Purchase Type For Sale
Square Footage 1,831 sqft
Price per Sqft $151
Subdivision Atascocita Forest
MLS Listing ID 71749087
Sold Date 05/10/24
Style Contemporary/Modern,Other Style
Bedrooms 3
Full Baths 2
Half Baths 1
HOA Fees $39/ann
HOA Y/N 1
Year Built 1981
Annual Tax Amount $4,661
Tax Year 2023
Lot Size 7,752 Sqft
Acres 0.178
Property Description
SPECTACULAR MODERN MID-CENTURY HOME - REMODELDED FROM TOP TO BOTTOM! This beauty boasts with ALL NEW: laminate wood & porcelain wood-like tile floors (no carpet anywhere), NEW light fixtures, NEW stylish chandelier, NEW hardware, NEW double pane windows through-out & NEW glass stair railings. The home has been professionally painted outside & inside with NEW baseboards & trim. Knock-out gorgeous kitchen with: NEW quartz island & counters, tons of NEW shaker style white cabinets, NEW gray ripple subway backsplash, NEW stainless-steel appliances, NEW undermount sink & disposal, NEW champagne bronze faucet & hardware. Spacious primary bedroom NEW laminate wood floors. ALL NEW powder & full bathrooms with: NEW trendy tile flooring & wall tile, NEW frameless shower glass, NEW champagne bronze shower head, fixtures & NEW gray cabinets & quartz counters. Not to mention: NEW AC, NEW electrical box, NEW roof, NEW siding, NEW contemporary glass door! Massive private backyard! HURRY WON'T LAST!
Location
State TX
County Harris
Area Atascocita South
Rooms
Bedroom Description All Bedrooms Up
Other Rooms 1 Living Area, Den, Living/Dining Combo, Utility Room in House
Master Bathroom Secondary Bath(s): Tub/Shower Combo, Vanity Area
Kitchen Island w/o Cooktop
Interior
Interior Features Fire/Smoke Alarm, High Ceiling
Heating Central Electric
Cooling Central Electric
Flooring Laminate, Tile
Fireplaces Number 1
Fireplaces Type Gas Connections, Wood Burning Fireplace
Exterior
Exterior Feature Back Yard, Back Yard Fenced
Parking Features Attached Garage
Garage Spaces 2.0
Roof Type Composition
Private Pool No
Building
Lot Description Subdivision Lot
Story 2
Foundation Slab
Lot Size Range 0 Up To 1/4 Acre
Water Water District
Structure Type Brick,Cement Board
New Construction No
Schools
Elementary Schools Whispering Pines Elementary School
Middle Schools Humble Middle School
High Schools Humble High School
School District 29 - Humble
Others
Senior Community No
Restrictions Deed Restrictions
Tax ID 114-947-012-0022
Energy Description Ceiling Fans
Acceptable Financing Cash Sale, Conventional, FHA, VA
Tax Rate 2.4502
Disclosures Mud, Sellers Disclosure
Listing Terms Cash Sale, Conventional, FHA, VA
Financing Cash Sale,Conventional,FHA,VA
Special Listing Condition Mud, Sellers Disclosure
Read Less Info
Want to know what your home might be worth? Contact us for a FREE valuation!

Our team is ready to help you sell your home for the highest possible price ASAP

Bought with eXp Realty LLC
13276 Research Blvd, Suite # 107, Austin, Texas, 78750, United States






