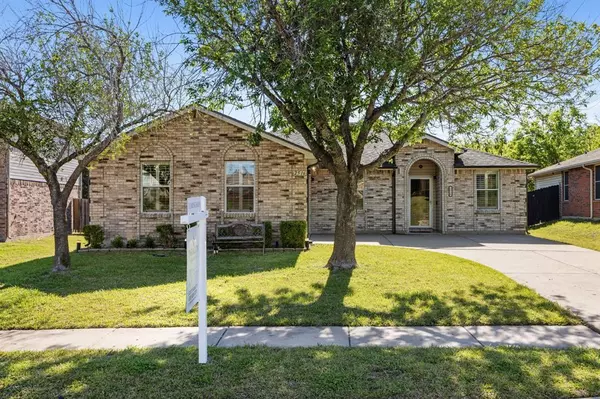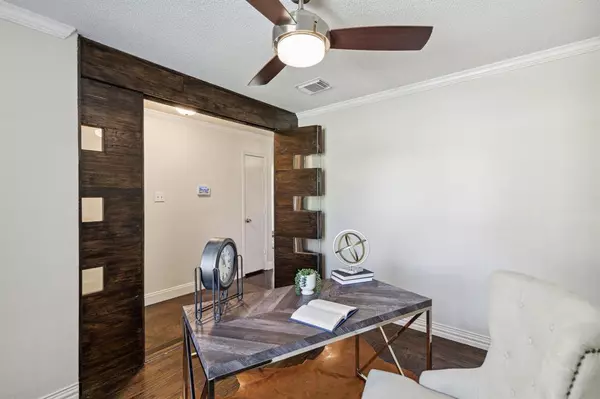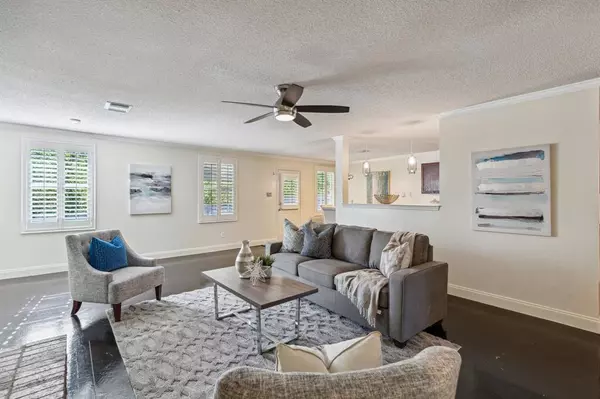$314,900
For more information regarding the value of a property, please contact us for a free consultation.
3 Beds
2 Baths
1,723 SqFt
SOLD DATE : 05/10/2024
Key Details
Property Type Single Family Home
Sub Type Single Family Residence
Listing Status Sold
Purchase Type For Sale
Square Footage 1,723 sqft
Price per Sqft $182
Subdivision Hills At Tealwood Ph 01
MLS Listing ID 20579468
Sold Date 05/10/24
Style Traditional
Bedrooms 3
Full Baths 2
HOA Fees $32/qua
HOA Y/N Mandatory
Year Built 2004
Annual Tax Amount $5,878
Lot Size 7,405 Sqft
Acres 0.17
Property Description
Take a moment and look at this beauty which features a combination of stained concrete & real hardwood flooring! The custom wooden shutters and crown molding add an elegant touch while the split bedroom floor plan with an office offers both privacy and functionality. Providing ample space in the primary suite, with a large walk-in closet, creates a comfortable retreat. Features & updates, including paint (Feb 24'), roof & gutters (April 24') & HVAC handler (2019), solar screens, full lawn sprinkler system, EV plug installed and more ensure that the home is not only aesthetically pleasing but also well-maintained & efficient. The tree-lined backyard is a serene space & with no immediate neighbors in the back, it provides a sense of privacy & tranquility. The inclusion of a transferrable residential service contract paid for thru Nov 2027 adds peace of mind for the future homeowner.
This home offers a perfect blend of updated comfort, style & practicality. Schedule your tour today!
Location
State TX
County Dallas
Direction Utilize GPS for Most Efficient Route at Time of Travel
Rooms
Dining Room 1
Interior
Interior Features Cable TV Available, Decorative Lighting, Double Vanity, High Speed Internet Available, Open Floorplan, Walk-In Closet(s)
Heating Central, Electric
Cooling Central Air, Electric
Flooring Concrete, Hardwood, Tile
Fireplaces Number 1
Fireplaces Type Brick, Wood Burning
Appliance Dishwasher, Disposal, Electric Range, Microwave
Heat Source Central, Electric
Laundry Utility Room, Full Size W/D Area
Exterior
Exterior Feature Covered Patio/Porch, Rain Gutters, Lighting
Garage Spaces 2.0
Fence Wood
Utilities Available Cable Available, City Sewer, City Water, Curbs, Electricity Connected
Roof Type Composition,Shingle
Total Parking Spaces 2
Garage Yes
Building
Lot Description Adjacent to Greenbelt, Greenbelt, Interior Lot, Landscaped, Sprinkler System, Subdivision
Story One
Foundation Slab
Level or Stories One
Structure Type Brick,Siding
Schools
Elementary Schools Gentry
Middle Schools Berry
High Schools Horn
School District Mesquite Isd
Others
Ownership As shown on SDN signatures
Acceptable Financing Cash, Conventional, FHA, VA Loan
Listing Terms Cash, Conventional, FHA, VA Loan
Financing Conventional
Read Less Info
Want to know what your home might be worth? Contact us for a FREE valuation!

Our team is ready to help you sell your home for the highest possible price ASAP

©2025 North Texas Real Estate Information Systems.
Bought with J B Ytem • Citiwide Properties Corp.
13276 Research Blvd, Suite # 107, Austin, Texas, 78750, United States






