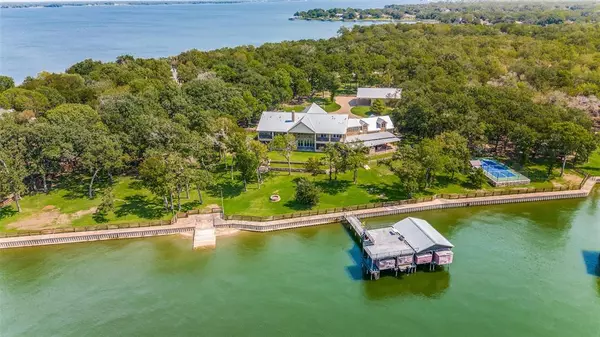$3,250,000
For more information regarding the value of a property, please contact us for a free consultation.
5 Beds
6 Baths
8,015 SqFt
SOLD DATE : 05/10/2024
Key Details
Property Type Single Family Home
Sub Type Single Family Residence
Listing Status Sold
Purchase Type For Sale
Square Footage 8,015 sqft
Price per Sqft $405
Subdivision The Woods At Richland Chambers
MLS Listing ID 20436190
Sold Date 05/10/24
Style Traditional
Bedrooms 5
Full Baths 5
Half Baths 1
HOA Fees $25/ann
HOA Y/N Mandatory
Year Built 2009
Lot Size 4.230 Acres
Acres 4.23
Lot Dimensions 541x427
Property Description
Escape to your own private oasis on the shores of Richland Chambers Lake. Situated on 4.2 acres with over 500 ft of shoreline, this exquisite home is designed for both relaxation and entertainment. The open floor plan boasts soaring beamed ceilings, a majestic stone fireplace, and a gourmet kitchen with top-of-the-line Wolf and Sub-Zero appliances. With 5 bedrooms, 5.5 baths, a game room, bunk rooms, office, and even an elevator, there's ample space for family and guests. Step outside to discover an outdoor paradise complete with a summer kitchen, screened patio, and balconies offering breathtaking lake views. The boat house features 3 boat lifts and a jet ski lift, all with automatic covers, ensuring effortless water access. For the sports enthusiasts, the property also includes a sport court with pickleball, basketball, & volleyball. Additional features include a shop with boat and toy garages and guest quarters. Don't miss the opportunity to own this one-of-a-kind lakefront retreat!
Location
State TX
County Navarro
Direction Use GPS
Rooms
Dining Room 1
Interior
Interior Features Built-in Wine Cooler, Cable TV Available, Central Vacuum, Decorative Lighting, Elevator, High Speed Internet Available
Heating Central, Zoned
Cooling Ceiling Fan(s), Central Air, Electric, Zoned
Flooring Ceramic Tile, Wood
Fireplaces Number 2
Fireplaces Type Gas Logs, Stone, Wood Burning
Appliance Built-in Refrigerator, Commercial Grade Range, Commercial Grade Vent, Dishwasher, Disposal, Gas Range, Gas Water Heater, Ice Maker, Microwave, Plumbed For Gas in Kitchen, Refrigerator, Tankless Water Heater, Vented Exhaust Fan, Warming Drawer
Heat Source Central, Zoned
Laundry Electric Dryer Hookup, Gas Dryer Hookup, Full Size W/D Area, Washer Hookup
Exterior
Exterior Feature Attached Grill, Balcony, Boat Slip, Covered Patio/Porch, Dog Run, Fire Pit, Rain Gutters, Lighting, Outdoor Living Center, Sport Court, Storage, Other
Garage Spaces 5.0
Fence Back Yard, Split Rail, Wood
Utilities Available Aerobic Septic, All Weather Road
Waterfront Description Dock – Covered,Lake Front,Personal Watercraft Lift,Retaining Wall – Steel
Roof Type Metal
Total Parking Spaces 5
Garage Yes
Building
Lot Description Acreage, Landscaped, Lrg. Backyard Grass, Many Trees, Sprinkler System, Waterfront
Story Two
Foundation Slab
Level or Stories Two
Structure Type Brick,Rock/Stone
Schools
Elementary Schools Fairfield
High Schools Fairfield
School District Fairfield Isd
Others
Restrictions Deed
Ownership J&G Lakefront LLC
Acceptable Financing Cash, Conventional
Listing Terms Cash, Conventional
Financing Cash
Read Less Info
Want to know what your home might be worth? Contact us for a FREE valuation!

Our team is ready to help you sell your home for the highest possible price ASAP

©2024 North Texas Real Estate Information Systems.
Bought with Shelby Donoho • Premier Realty

13276 Research Blvd, Suite # 107, Austin, Texas, 78750, United States






