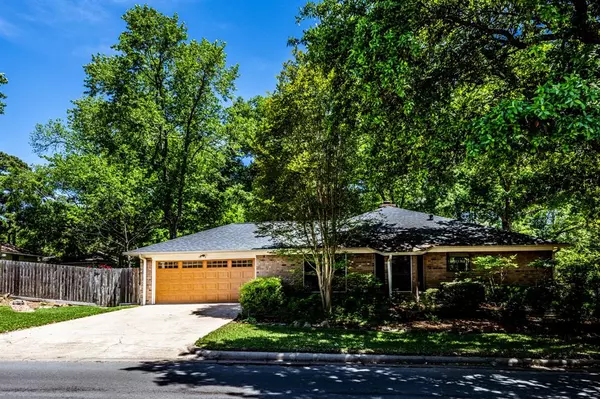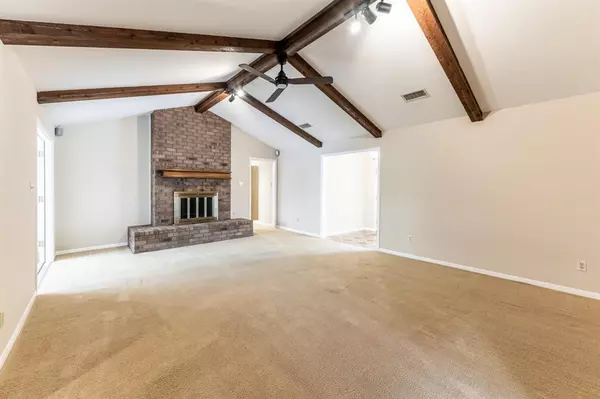$329,800
For more information regarding the value of a property, please contact us for a free consultation.
3 Beds
2.1 Baths
2,417 SqFt
SOLD DATE : 05/09/2024
Key Details
Property Type Single Family Home
Listing Status Sold
Purchase Type For Sale
Square Footage 2,417 sqft
Price per Sqft $132
Subdivision Elkins Lake
MLS Listing ID 66632517
Sold Date 05/09/24
Style Traditional
Bedrooms 3
Full Baths 2
Half Baths 1
HOA Fees $222/mo
HOA Y/N 1
Year Built 1980
Annual Tax Amount $4,542
Tax Year 2023
Lot Size 10,249 Sqft
Acres 0.2353
Property Description
THIS PROPERTY HAS ALL THE "I WANTS"...Whole house GENERATOR, Hot Tub, Wet Bar, Fireplace, Sunroom, and Backyard Garden just to name a few. This beautifully maintained 3 bedroom/2 1/2 bath home is located on a nicely landscaped corner, cul-de-sac lot and is move-in ready. The warm, comfortable living room has a cathedral beamed ceiling, wet bar, fireplace, and is wired for surround sound. Or choose to relax in the adjoining sunroom, or out on the backyard deck in your hot tub. If gardening is your relaxation this property also has that feature. If you like outdoor recreation Elkins Lake has three 9-hole championship courses, 3 private lakes, 2 swimming pools, lighted tennis and pickleball courts, walking trails, playground area, Bark Park, and a clubhouse with dining facilities. All amenities are for the exclusive use of property owners and their guests. Purchase this home and you're purchasing a lifestyle!
Location
State TX
County Walker
Area Huntsville Area
Rooms
Bedroom Description All Bedrooms Down,En-Suite Bath,Primary Bed - 1st Floor,Walk-In Closet
Other Rooms Breakfast Room, Family Room, Formal Dining, Home Office/Study, Living Area - 1st Floor, Sun Room, Utility Room in House
Master Bathroom Half Bath, Primary Bath: Double Sinks, Primary Bath: Separate Shower, Primary Bath: Soaking Tub, Secondary Bath(s): Tub/Shower Combo, Vanity Area
Kitchen Pantry
Interior
Interior Features High Ceiling, Spa/Hot Tub, Water Softener - Owned, Wet Bar, Window Coverings, Wired for Sound
Heating Central Gas
Cooling Central Electric
Flooring Carpet, Tile
Fireplaces Number 1
Fireplaces Type Gas Connections, Wood Burning Fireplace
Exterior
Exterior Feature Back Yard, Back Yard Fenced, Patio/Deck, Sprinkler System, Subdivision Tennis Court
Parking Features Attached Garage
Garage Spaces 2.0
Garage Description Auto Garage Door Opener
Roof Type Composition
Street Surface Asphalt,Curbs,Gutters
Private Pool No
Building
Lot Description Corner, Cul-De-Sac, In Golf Course Community, Subdivision Lot
Faces South
Story 1
Foundation Slab
Lot Size Range 0 Up To 1/4 Acre
Sewer Public Sewer
Water Public Water
Structure Type Brick,Wood
New Construction No
Schools
Elementary Schools Estella Stewart Elementary School
Middle Schools Mance Park Middle School
High Schools Huntsville High School
School District 64 - Huntsville
Others
HOA Fee Include Clubhouse,Grounds,Recreational Facilities
Senior Community No
Restrictions Deed Restrictions
Tax ID 25230
Ownership Full Ownership
Energy Description Ceiling Fans,Generator,HVAC>13 SEER,North/South Exposure
Acceptable Financing Cash Sale, Conventional, FHA, VA
Tax Rate 1.6749
Disclosures Sellers Disclosure
Listing Terms Cash Sale, Conventional, FHA, VA
Financing Cash Sale,Conventional,FHA,VA
Special Listing Condition Sellers Disclosure
Read Less Info
Want to know what your home might be worth? Contact us for a FREE valuation!

Our team is ready to help you sell your home for the highest possible price ASAP

Bought with Pinnacle Realty Advisors
13276 Research Blvd, Suite # 107, Austin, Texas, 78750, United States






